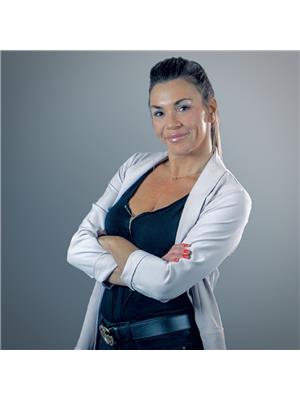109 Cairo Street, Wolseley
- Bedrooms: 3
- Bathrooms: 2
- Living area: 2184 square feet
- Type: Residential
- Added: 142 days ago
- Updated: 139 days ago
- Last Checked: 8 hours ago
WOW...PRICED TO SELL! Rental revenue possible here at 109 Cairo Street in Wolseley. This is a unique style of living at 109 Cairo Street in Wolseley with a 1895 home that in now a 2 Story Duplex. Live on one side and rent out the other to help pay for your mortgage. What a great idea...! This building has been completely renovated on both duplex sides and is VACANT and move in ready. The 2 homes share a furnace (heat) but have separate water heaters and power panels( separate power bills). Located within walking distance to groceries and all the town amenities for easy care lifestyle. Lots of back yard parking for both buildings and enjoy the back deck areas off the kitchen. Side N (north duplex) has 3 bedrooms ( no closets) on the second floor and a large 4 piece bath. Main floor provides a large living area , dining room , both room ceilings have a beautiful patterned texture unique to this duplex only. Bright white kitchen with adequate amount of room for even a small table is located at the back of the home (east facing). Use the side door to patio to BBQ. The main floor has a 1/2 bath off the dining area. There is a basement access from each duplex which enters into the same basement. Side S(south duplex) is a replica layout / floor plan of side (N) but has different kitchen cabinets and slightly different bathroom on main floor. Both sides have laundry hookup in the mudroom area and have there own front porch entrance upon entering into the home. Home Upgrades- New electrical (100 amp), 1 new water heater, pex plumbing, roof approx 5 years old, new windows & doors. New washer and dryer in both units This home needs a tour so book one today! PRICED TO SELL , LET'S MAKE A DEAL! (id:1945)
powered by

Property DetailsKey information about 109 Cairo Street
Interior FeaturesDiscover the interior design and amenities
Exterior & Lot FeaturesLearn about the exterior and lot specifics of 109 Cairo Street
Location & CommunityUnderstand the neighborhood and community
Tax & Legal InformationGet tax and legal details applicable to 109 Cairo Street
Room Dimensions

This listing content provided by REALTOR.ca
has
been licensed by REALTOR®
members of The Canadian Real Estate Association
members of The Canadian Real Estate Association
Nearby Listings Stat
Active listings
4
Min Price
$149,000
Max Price
$210,000
Avg Price
$167,225
Days on Market
111 days
Sold listings
1
Min Sold Price
$58,000
Max Sold Price
$58,000
Avg Sold Price
$58,000
Days until Sold
271 days
Nearby Places
Additional Information about 109 Cairo Street














