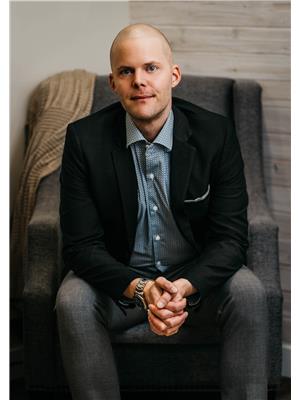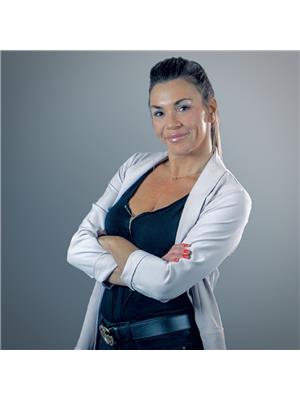108 Gordon Street, Wolseley
- Bedrooms: 3
- Bathrooms: 2
- Living area: 1064 square feet
- Type: Residential
- Added: 64 days ago
- Updated: 4 days ago
- Last Checked: 7 hours ago
Check out this ADORABLE 3 bedroom home located in Wolseley, just under an hours drive to the city! If you are looking for a quiet, peaceful life, this is it! The home is located on a huge lot measuring just over a third of an acre and has been meticulously maintained by the current owners and the original owners before them. The main floor boasts over 1000 sq ft with stairs leading to an undeveloped attic space that could add an additional 477 sq ft! High ticket items such as the shingles and most windows have been replaced in the last few years. You will find two nice sized bedrooms on the main as well as a functional layout with a little reading/mud room at the back. Downstairs houses another bedroom (window may not meet egress) and a workshop/ rec room that can be easily converted to fit your needs! The yard is a private oasis with a huge (very fertile) garden area. Location wise you are just a few blocks from the absolutely adorable lake and gardens which feature a swinging pedestrian bridge and a large beach area. Book a viewing now as this one won’t be around long! (id:1945)
powered by

Property DetailsKey information about 108 Gordon Street
Interior FeaturesDiscover the interior design and amenities
Exterior & Lot FeaturesLearn about the exterior and lot specifics of 108 Gordon Street
Location & CommunityUnderstand the neighborhood and community
Tax & Legal InformationGet tax and legal details applicable to 108 Gordon Street
Room Dimensions

This listing content provided by REALTOR.ca
has
been licensed by REALTOR®
members of The Canadian Real Estate Association
members of The Canadian Real Estate Association
Nearby Listings Stat
Active listings
4
Min Price
$149,000
Max Price
$210,000
Avg Price
$167,225
Days on Market
111 days
Sold listings
1
Min Sold Price
$58,000
Max Sold Price
$58,000
Avg Sold Price
$58,000
Days until Sold
271 days
Nearby Places
Additional Information about 108 Gordon Street













