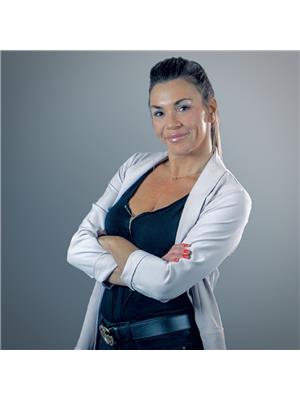113 Cairo Street, Wolseley
- Bedrooms: 4
- Bathrooms: 2
- Living area: 763 square feet
- Type: Residential
- Added: 48 days ago
- Updated: 20 days ago
- Last Checked: 7 hours ago
This property is currently unoccupied and available for immediate possession, conveniently located just a short stroll from downtown amenities in the charming town of Wolseley, which is roughly a 50-minute drive east of Regina along the Trans Canada Highway. The home features 2 bedrooms on the upper level and 2 on the lower level, along with 1.5 bathrooms. Since 2012, numerous upgrades have been made, including a 100 amp electrical panel, a new furnace, central air conditioning, shingles, windows, exterior doors, a reverse osmosis system, water softener, a gas furnace in the garage, a sump pump, and more! The exterior is low-maintenance vinyl, the backyard is ready for your enjoyment with a brand new deck and raised garden beds. The insulated, lined, and heated single detached garage is super handy on those chilly mornings! There are also several storage sheds and ample space for RV parking. (id:1945)
powered by

Property DetailsKey information about 113 Cairo Street
Interior FeaturesDiscover the interior design and amenities
Exterior & Lot FeaturesLearn about the exterior and lot specifics of 113 Cairo Street
Location & CommunityUnderstand the neighborhood and community
Tax & Legal InformationGet tax and legal details applicable to 113 Cairo Street
Room Dimensions

This listing content provided by REALTOR.ca
has
been licensed by REALTOR®
members of The Canadian Real Estate Association
members of The Canadian Real Estate Association
Nearby Listings Stat
Active listings
4
Min Price
$149,000
Max Price
$210,000
Avg Price
$167,225
Days on Market
111 days
Sold listings
1
Min Sold Price
$58,000
Max Sold Price
$58,000
Avg Sold Price
$58,000
Days until Sold
271 days
Nearby Places
Additional Information about 113 Cairo Street













