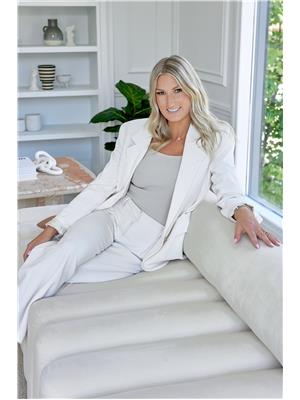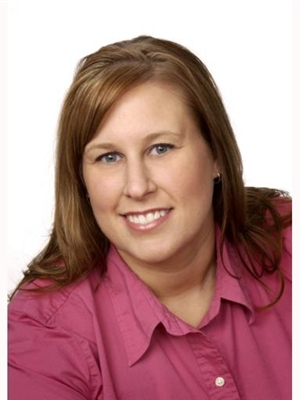11 Robin Court, Barrie
- Bedrooms: 4
- Bathrooms: 2
- Living area: 1482 square feet
- Type: Residential
- Added: 11 days ago
- Updated: 11 days ago
- Last Checked: 1 days ago
Top 5 Reasons You Will Love This Home: 1) 3-level backsplit standing out with a distinctive design and architecturally unique layout, offering a one-of-a-kind living experience 2) Four bedrooms featuring upgraded flooring and bathrooms adding a touch of modern elegance throughout 3) Enhancements such as spray foam insulation in the attic, garage, and overhang at the front of the home ensure superior energy efficiency and comfort 4) Well-maintained home boasting a newer central air system (2019), updated windows (2014), newer washer and dryer (2023), and a hot water on-demand system, ensuring reliability and peace of mind 5) Located in the heart of Barrie, featuring a walkout basement leading to the fully fenced backyard, and within a short walk or drive to grocery stores and other amenities. 1,482 fin.sq.ft. Age 46. Visit our website for more detailed information. (id:1945)
powered by

Property Details
- Cooling: Central air conditioning
- Heating: Forced air, Natural gas
- Year Built: 1978
- Structure Type: House
- Exterior Features: Brick, Vinyl siding
- Foundation Details: Block
Interior Features
- Basement: Finished, Partial
- Appliances: Washer, Refrigerator, Dishwasher, Stove, Dryer
- Living Area: 1482
- Bedrooms Total: 4
- Bathrooms Partial: 1
- Above Grade Finished Area: 1218
- Below Grade Finished Area: 264
- Above Grade Finished Area Units: square feet
- Below Grade Finished Area Units: square feet
- Above Grade Finished Area Source: Plans
- Below Grade Finished Area Source: Plans
Exterior & Lot Features
- Lot Features: Paved driveway
- Water Source: Municipal water
- Parking Total: 3
- Parking Features: Attached Garage
Location & Community
- Directions: St Vincent St/Robin Ct
- Common Interest: Freehold
- Subdivision Name: BA02 - North
Utilities & Systems
- Sewer: Municipal sewage system
Tax & Legal Information
- Tax Annual Amount: 3180.53
- Zoning Description: RM2, R2
Room Dimensions

This listing content provided by REALTOR.ca has
been licensed by REALTOR®
members of The Canadian Real Estate Association
members of The Canadian Real Estate Association
Nearby Listings Stat
Active listings
124
Min Price
$2,575
Max Price
$2,200,000
Avg Price
$783,435
Days on Market
54 days
Sold listings
65
Min Sold Price
$425,000
Max Sold Price
$1,470,000
Avg Sold Price
$688,821
Days until Sold
50 days














