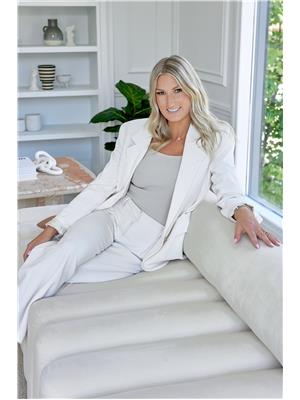11 Robin Court, Barrie Cundles East
- Bedrooms: 4
- Bathrooms: 2
- Type: Residential
Source: Public Records
Note: This property is not currently for sale or for rent on Ovlix.
We have found 6 Houses that closely match the specifications of the property located at 11 Robin Court with distances ranging from 2 to 10 kilometers away. The prices for these similar properties vary between 699,999 and 824,999.
Nearby Places
Name
Type
Address
Distance
St. Joseph's Catholic High School
School
243 Cundles Rd E
0.5 km
Fancy's Fish & Chips & Seafood Restaurant
Restaurant
5 Bell Farm Rd
0.6 km
Simcoe Muskoka Catholic District School Board
Establishment
46 Alliance Blvd
0.7 km
Pizza Hut
Meal takeaway
8 Fairview Rd
1.1 km
Barrie North Collegiate Institute
School
Barrie
1.2 km
Fran's Restaurant
Bar
407 Bayfield St
1.3 km
Moose Winooski's
Bar
407 Bayfield St
1.3 km
Ajisai Japanese Restaurant
Restaurant
359 Bayfield St
1.3 km
Tim Hortons
Cafe
354 Bayfield St
1.3 km
Pizza Hut
Meal takeaway
342 Bayfield St
1.4 km
Crock & Block
Restaurant
325 Bayfield St
1.4 km
Red Lobster
Restaurant
319 Bayfield St
1.4 km
Property Details
- Cooling: Central air conditioning
- Heating: Forced air, Natural gas
- Structure Type: House
- Exterior Features: Brick, Vinyl siding
- Foundation Details: Block
Interior Features
- Basement: Finished, Partial, Walk out
- Flooring: Hardwood, Ceramic, Vinyl
- Appliances: Washer, Refrigerator, Dishwasher, Stove, Dryer
- Bedrooms Total: 4
- Bathrooms Partial: 1
Exterior & Lot Features
- Water Source: Municipal water
- Parking Total: 3
- Parking Features: Attached Garage
- Lot Size Dimensions: 26 x 95.99 FT
Location & Community
- Directions: St Vincent St/Robin Ct
- Common Interest: Freehold
Utilities & Systems
- Sewer: Sanitary sewer
Tax & Legal Information
- Tax Annual Amount: 3180.53
- Zoning Description: RM2, R2
Top 5 Reasons You Will Love This Home: 1) 3-level backsplit standing out with a distinctive design and architecturally unique layout, offering a one-of-a-kind living experience 2) Four bedrooms featuring upgraded flooring and bathrooms adding a touch of modern elegance throughout 3) Enhancements such as spray foam insulation in the attic, garage, and overhang at the front of the home ensure superior energy efficiency and comfort 4) Well-maintained home boasting a newer central air system (2019), updated windows (2014), newer washer and dryer (2023), and a hot water on-demand system, ensuring reliability and peace of mind 5) Located in the heart of Barrie, featuring a walkout basement leading to the fully fenced backyard, and within a short walk or drive to grocery stores and other amenities. 1,482 fin.sq.ft. Age 46. Visit our website for more detailed information. (id:1945)
Demographic Information
Neighbourhood Education
| Bachelor's degree | 15 |
| Certificate of Qualification | 10 |
| College | 95 |
| Degree in medicine | 10 |
| University degree at bachelor level or above | 25 |
Neighbourhood Marital Status Stat
| Married | 135 |
| Widowed | 15 |
| Divorced | 20 |
| Separated | 15 |
| Never married | 125 |
| Living common law | 50 |
| Married or living common law | 185 |
| Not married and not living common law | 175 |
Neighbourhood Construction Date
| 1961 to 1980 | 80 |
| 1981 to 1990 | 45 |
| 1991 to 2000 | 20 |
| 2001 to 2005 | 10 |









