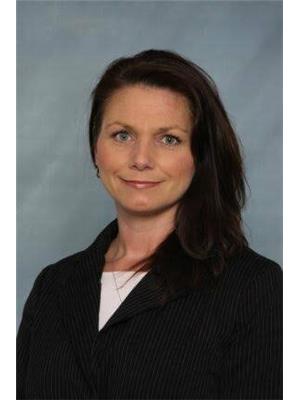52 50 Mclaughlin Dr, Spruce Grove
- Bedrooms: 2
- Bathrooms: 3
- Living area: 145.09 square meters
- Type: Townhouse
- Added: 24 days ago
- Updated: 3 days ago
- Last Checked: 13 hours ago
Your prime opportunity to own! This modern townhome offers nearly 1,600SQFT of air-conditioned living space, carefully thought-out over 3 levels. On the upper level, Two-Primary Suites await each designed with their own 4 piece ensuite & walk-in closet. The designated primary is exceptionally large, paired with an upgraded ensuite equipped with dual sinks, additional storage, & generously sized wardrobe. The living-level is an entertainer's dream with a luxurious kitchen, a truly expansive island fitted with quartz, endless storage, S.S appliances, all overlooking an entirely open dining & living space. The finishing touches of this level are a half-bath, laundry room, large south facing balcony, & picture windows at each end bringing in endless natural light all day long. At ground level, access the must-have double attached garage & find a conveniently-sized den that can easily cater to your lifestyle - office, hobby space, gym, guest room, etc. Essential shops, services, & parks are steps out the door! (id:1945)
powered by

Property DetailsKey information about 52 50 Mclaughlin Dr
- Cooling: Central air conditioning
- Heating: Forced air
- Stories: 3
- Year Built: 2018
- Structure Type: Row / Townhouse
- Type: Townhome
- Total Living Space: Nearly 1,600 SQFT
- Levels: 3
Interior FeaturesDiscover the interior design and amenities
- Basement: None
- Appliances: Refrigerator, Dishwasher, Stove, Microwave Range Hood Combo, Window Coverings, Garage door opener, Garage door opener remote(s), Washer/Dryer Stack-Up
- Living Area: 145.09
- Bedrooms Total: 2
- Bathrooms Partial: 1
- Upper Level: Primary Suites: 2, Ensuites: Count: 2, Type: 4 piece, Walk-in Closets: 2, Designated Primary: Size: Exceptionally large, Ensuite Features: Dual Sinks: true, Additional Storage: true, Generously Sized Wardrobe: true
- Living Level: Kitchen: Style: Luxurious, Island: Type: Expansive, Material: Quartz, Storage: Endless, Appliances: Stainless Steel, Dining Space: Open, Living Space: Open, Half-Bath: true, Laundry Room: true, Balcony: Size: Large, Orientation: South, Windows: Type: Picture, Natural Light: Endless all day long
- Ground Level: Garage: Type: Double Attached, Den: Size: Conveniently-sized, Potential Uses: Office, Hobby Space, Gym, Guest Room
Exterior & Lot FeaturesLearn about the exterior and lot specifics of 52 50 Mclaughlin Dr
- Lot Features: Corner Site
- Lot Size Units: square meters
- Parking Total: 2
- Parking Features: Attached Garage
- Building Features: Vinyl Windows
- Lot Size Dimensions: 185.81
Location & CommunityUnderstand the neighborhood and community
- Common Interest: Condo/Strata
- Community Features: Public Swimming Pool
- Proximity: Essential shops, services, and parks are steps out the door
Property Management & AssociationFind out management and association details
- Association Fee: 149.6
- Association Fee Includes: Exterior Maintenance, Landscaping, Insurance, Other, See Remarks
Tax & Legal InformationGet tax and legal details applicable to 52 50 Mclaughlin Dr
- Parcel Number: 017767
Room Dimensions

This listing content provided by REALTOR.ca
has
been licensed by REALTOR®
members of The Canadian Real Estate Association
members of The Canadian Real Estate Association
Nearby Listings Stat
Active listings
68
Min Price
$329,998
Max Price
$799,900
Avg Price
$552,720
Days on Market
47 days
Sold listings
18
Min Sold Price
$320,000
Max Sold Price
$779,900
Avg Sold Price
$438,750
Days until Sold
36 days
Nearby Places
Additional Information about 52 50 Mclaughlin Dr



















































