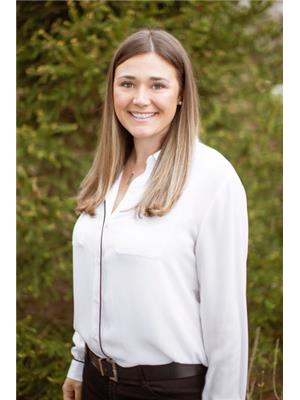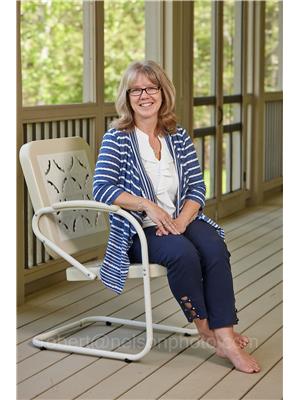
 **A Unique Opportunity in Muskoka** Imagine the journey of the early settlers...
**A Unique Opportunity in Muskoka** Imagine the journey of the early settlers...



Whether you're interested in viewing Gravenhurst real estate or homes for sale in any of your favorite neighborhoods: Morrison, Ryde, Monck Muskoka Lakes, Wood you'll find what you're looking for. Currently on Gravenhurst real estate marked listed 42 single family homes for sale with price range from 149,900$ to 5,800,000$ with average price 974,520$ for 3 bedroom houses.

In addition to 43 Houses in Gravenhurst, we also found 17 Vacant land listings, 11 Condos, 10 undefined, 10 Townhomes, 2 Commercial listings, 1 Farms. Research Gravenhurst real estate market trends and find homes for sale. Search for new homes, open houses, recently sold homes and reduced price real estate in Gravenhurst. Each sale listing includes detailed descriptions, photos, amenities and neighborhood information for Gravenhurst.


















| Nearby Cities | Listings | Avg. price |
|---|---|---|
| Bracebridge Homes for Sale | 121 | $831.081 |
| Huntsville Homes for Sale | 162 | $999.421 |
| Washago Homes for Sale | 23 | $873.023 |
| Severn Homes for Sale | 84 | $1.096.991 |
| Muskoka Lakes Homes for Sale | 53 | $1.074.972 |
| Coldwater Homes for Sale | 28 | $1.081.921 |
| Port Carling Homes for Sale | 23 | $1.143.469 |
| Georgian Bay Homes for Sale | 25 | $873.439 |
| Popular Cities | Listings | Avg. price |
|---|---|---|
| Barrie Homes for Sale | 716 | $925.875 |
| Kawartha Lakes Homes for Sale | 534 | $918.960 |
| Richmond Hill Homes for Sale | 530 | $1.744.006 |
| Markham Homes for Sale | 611 | $1.323.327 |
| Vaughan Homes for Sale | 793 | $1.648.456 |
| Toronto Homes for Sale | 5645 | $1.309.144 |
| Brampton Homes for Sale | 1189 | $1.098.832 |
| Mississauga Homes for Sale | 1506 | $1.309.930 |
 Raised Bungalow in the heart Gravenhust. 3+1 bedroom open concept living....
Raised Bungalow in the heart Gravenhust. 3+1 bedroom open concept living....
 Cottage is in need of extensive repair being sold in, ""as-is-where-is""...
Cottage is in need of extensive repair being sold in, ""as-is-where-is""...
 Indulge in the picturesque allure of Lake Muskoka as you awaken to the...
Indulge in the picturesque allure of Lake Muskoka as you awaken to the...
 Discover a spectacular family compound on the shores of Muldrew Lake, perfect...
Discover a spectacular family compound on the shores of Muldrew Lake, perfect...
 PEACEFUL COTTAGE RETREAT WITH LUXURY OUTDOOR LIVING! Escape to this serene...
PEACEFUL COTTAGE RETREAT WITH LUXURY OUTDOOR LIVING! Escape to this serene...
 Positive Cash Flow. Amazing Building! Discover An Exceptional Investment...
Positive Cash Flow. Amazing Building! Discover An Exceptional Investment...
 Welcome to this charming year round 2 bedroom, 1 bath mobile home located...
Welcome to this charming year round 2 bedroom, 1 bath mobile home located...
 Nestled on the pristine shores of Lake Muskoka, this exceptional cottage...
Nestled on the pristine shores of Lake Muskoka, this exceptional cottage...
 Nestled on the pristine shores of Lake Muskoka, this exceptional cottage...
Nestled on the pristine shores of Lake Muskoka, this exceptional cottage...
 Custom unit with only one owner on a beautifully treed site right near...
Custom unit with only one owner on a beautifully treed site right near...
 Gorgeous previously loved cottage on a beautiful site, well landscaped...
Gorgeous previously loved cottage on a beautiful site, well landscaped...
 This 2019 Northlander Waterton resort cottage offers a tranquil escape...
This 2019 Northlander Waterton resort cottage offers a tranquil escape...
 Don't miss this once in a lifetime opportunity to purchase the original...
Don't miss this once in a lifetime opportunity to purchase the original...
 Don't miss this once in a lifetime opportunity to purchase the original...
Don't miss this once in a lifetime opportunity to purchase the original...
 Fall Season on Beautiful Kahshe Lake, Muskoka! This rare offering of privacy...
Fall Season on Beautiful Kahshe Lake, Muskoka! This rare offering of privacy...
 Welcome to luxury lakeside living at the iconic Ditchburn Building, located...
Welcome to luxury lakeside living at the iconic Ditchburn Building, located...
 Nestled in the highly desirable Pineridge Gate Community, this gorgeous...
Nestled in the highly desirable Pineridge Gate Community, this gorgeous...
 Positive Cash Flow. Amazing Building! Discover An Exceptional Investment...
Positive Cash Flow. Amazing Building! Discover An Exceptional Investment...
 Are you looking for your own spice of Muskoka paradise on the water? Look...
Are you looking for your own spice of Muskoka paradise on the water? Look...
 Brand New, Bright and Spacious Detached Home with 4 Bedrooms and 3 Bath...
Brand New, Bright and Spacious Detached Home with 4 Bedrooms and 3 Bath...
 Where can you find a place to call home with water frontage on Lake Muskoka...
Where can you find a place to call home with water frontage on Lake Muskoka...
 39+ arces level lot to build your dream home on. Two entrances Located...
39+ arces level lot to build your dream home on. Two entrances Located...
 2.5 arce level lot to build your dream home on. Entrance to be put in....
2.5 arce level lot to build your dream home on. Entrance to be put in....
 39+ arces level lot to build your dream home on. Two entrances Located...
39+ arces level lot to build your dream home on. Two entrances Located...
 2.5 arce level lot to build your dream home on. Entrance to be put in....
2.5 arce level lot to build your dream home on. Entrance to be put in....
 Welcome to your dream getaway at Muskoka Bay Resort! This exquisite 3-bedroom,...
Welcome to your dream getaway at Muskoka Bay Resort! This exquisite 3-bedroom,...
 Ideal for first-time buyers, retirees or investors looking for a fantastic...
Ideal for first-time buyers, retirees or investors looking for a fantastic...
 Welcome to 1093 Laidlawa true gem nestled at the end of a quiet dead end...
Welcome to 1093 Laidlawa true gem nestled at the end of a quiet dead end...
 Discover luxury living at 1250 Davis Drive in Severn Bridge! This stunning...
Discover luxury living at 1250 Davis Drive in Severn Bridge! This stunning...
 Membership Has Its Perks! Live, Work, Play at one of Canada's Top Resorts....
Membership Has Its Perks! Live, Work, Play at one of Canada's Top Resorts....
 This is the ultimate bungalow for anyone looking to downsize or to start...
This is the ultimate bungalow for anyone looking to downsize or to start...
 This is where family memories are made, where every detail is designed...
This is where family memories are made, where every detail is designed...