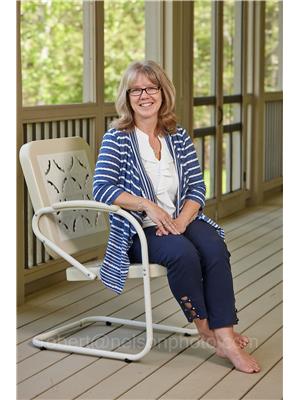1101 Conservation Rd, Gravenhurst
- Bedrooms: 2
- Bathrooms: 1
- Living area: 1232 square feet
- Type: Residential
- Added: 17 days ago
- Updated: 16 days ago
- Last Checked: 20 hours ago
Are you looking for your own spice of Muskoka paradise on the water? Look no further!! Welcome to 1101 Conservation Road located in a beautiful, family friendly, quiet cal-de-sac, with exceptional outlook of Doe Lake. This charming, fully renovated home offers 2 bedroom, 1 bathroom, custom kitchen, new appliances, all new windows and doors upstairs, new flooring throughout, new carpet in the walkout basement, new AC unit, new siding on house and garage, new front porch and back deck, and newly gravelled round about driveway. This property features a secluded, private, wooded lot and flat land to 120 feet of stunning water views while also having the convenience of being just minutes to the highway and all in town amenities. Launch your fishing boat on your own property to your private dock with attached swim ladder. Enjoy your morning coffee on your deck, overlooking your quiet yard while listening to the southing sound of water. Lay out on your private mini beach area or hang out around your outdoor fire pit with family & friends. You won’t want to miss this opportunity to make it yours!!!! (id:1945)
powered by

Property DetailsKey information about 1101 Conservation Rd
- Cooling: Central air conditioning
- Heating: Forced air, Oil
- Stories: 1
- Structure Type: House
- Exterior Features: Vinyl siding
- Foundation Details: Block
- Architectural Style: Raised bungalow
- Address: 1101 Conservation Road
- Bedrooms: 2
- Bathrooms: 1
- Waterfront: true
- Water Views: 120
- Dock: true
- Private Beach: true
Interior FeaturesDiscover the interior design and amenities
- Basement: Partially finished, Full
- Appliances: Washer, Refrigerator, Water softener, Stove, Dryer, Microwave, Hood Fan, Window Coverings
- Living Area: 1232
- Bedrooms Total: 2
- Above Grade Finished Area: 895
- Below Grade Finished Area: 337
- Above Grade Finished Area Units: square feet
- Below Grade Finished Area Units: square feet
- Above Grade Finished Area Source: Owner
- Below Grade Finished Area Source: Owner
- Renovations: Fully renovated
- Custom Kitchen: true
- New Appliances: true
- Windows Doors: All new upstairs
- Flooring: New throughout
- Carpet: New in walkout basement
- Air Conditioning: New AC unit
Exterior & Lot FeaturesLearn about the exterior and lot specifics of 1101 Conservation Rd
- View: Lake view
- Lot Features: Cul-de-sac, Southern exposure, Crushed stone driveway, Country residential
- Water Source: Drilled Well
- Lot Size Units: acres
- Parking Total: 8
- Water Body Name: Doe Lake
- Parking Features: Detached Garage
- Lot Size Dimensions: 0.471
- Waterfront Features: Waterfront
- Siding: New on house and garage
- Porch: New front porch
- Deck: New back deck
- Driveway: Newly gravelled round about driveway
- Lot: Secluded, private, wooded lot
- Flat Land: true
- Fire Pit: true
Location & CommunityUnderstand the neighborhood and community
- Directions: HIGHWAY 11 NORTH, DOE LAKE ROAD, CONSERVATION ROAD
- Common Interest: Freehold
- Subdivision Name: Gravenhurst
- Cal De Sac: true
- Family Friendly: true
- Proximity To Highway: Just minutes
- Nearby Amenities: All in town amenities
Utilities & SystemsReview utilities and system installations
- Sewer: Septic System
- Utilities: Electricity
Tax & Legal InformationGet tax and legal details applicable to 1101 Conservation Rd
- Tax Annual Amount: 3264.86
- Zoning Description: RW-6
Additional FeaturesExplore extra features and benefits
- Security Features: Smoke Detectors
- Morning Coffee Deck: true
- Outdoor Activities: Fishing Boat Launch: true, Swim Ladder: true, Mini Beach: true
Room Dimensions

This listing content provided by REALTOR.ca
has
been licensed by REALTOR®
members of The Canadian Real Estate Association
members of The Canadian Real Estate Association
Nearby Listings Stat
Active listings
2
Min Price
$749,000
Max Price
$1,299,000
Avg Price
$1,024,000
Days on Market
53 days
Sold listings
1
Min Sold Price
$1,249,000
Max Sold Price
$1,249,000
Avg Sold Price
$1,249,000
Days until Sold
84 days
Nearby Places
Additional Information about 1101 Conservation Rd
















































