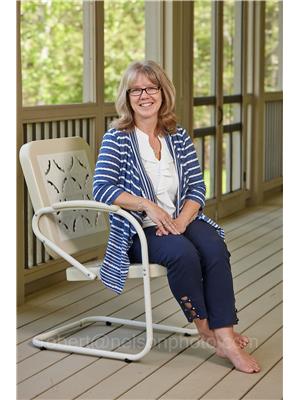110 Steamship Bay Road Unit 208, Gravenhurst
- Bedrooms: 1
- Bathrooms: 1
- Living area: 978 square feet
- Type: Apartment
- Added: 16 days ago
- Updated: 15 days ago
- Last Checked: 7 hours ago
Welcome to luxury lakeside living at the iconic Ditchburn Building, located along the scenic Muskoka Wharf in Gravenhurst. This beautifully designed 1-bedroom, 1-bath condo is an exquisite blend of modern comforts and Muskoka charm, perfect for those seeking a serene yet vibrant lifestyle. Move-in ready, freshly painted throughout and professionally cleaned. Step into a space that’s drenched in natural light, accentuated by nine-foot ceilings, a cozy gas fireplace, well appointed kitchen, and in-suite laundry facilities - ideal for effortless living. The primary suite is a true retreat, offering ample room to unwind with a generously sized bedroom and an ensuite that boasts a large walk-in closet, separate jetted tub, and walk-in shower. This refined space offers both function and style, creating an inviting atmosphere for relaxation. Living here means embracing the very best of Muskoka, complete with your own private covered terrace. Venture further outside to enjoy the vibrant boardwalk that wraps around the lakeside, dotted with charming shops, cafes, and fine dining restaurants. Whether you’re exploring the nearby trails, learning at the Discovery Centre, docking at the marina, or taking a nostalgic cruise on the famous Lake Muskoka Steamships, adventure awaits right at your doorstep. For those seeking the ease of condo living without compromising the Muskoka experience, this residence is truly a gem. Embrace lakeside living with unmatched convenience and charm - call today for appointment to view - your perfect Muskoka getaway awaits! (id:1945)
powered by

Property DetailsKey information about 110 Steamship Bay Road Unit 208
Interior FeaturesDiscover the interior design and amenities
Exterior & Lot FeaturesLearn about the exterior and lot specifics of 110 Steamship Bay Road Unit 208
Location & CommunityUnderstand the neighborhood and community
Business & Leasing InformationCheck business and leasing options available at 110 Steamship Bay Road Unit 208
Property Management & AssociationFind out management and association details
Utilities & SystemsReview utilities and system installations
Tax & Legal InformationGet tax and legal details applicable to 110 Steamship Bay Road Unit 208
Additional FeaturesExplore extra features and benefits
Room Dimensions

This listing content provided by REALTOR.ca
has
been licensed by REALTOR®
members of The Canadian Real Estate Association
members of The Canadian Real Estate Association
Nearby Listings Stat
Active listings
8
Min Price
$399,000
Max Price
$799,999
Avg Price
$609,112
Days on Market
120 days
Sold listings
4
Min Sold Price
$238,000
Max Sold Price
$1,589,000
Avg Sold Price
$687,950
Days until Sold
61 days












