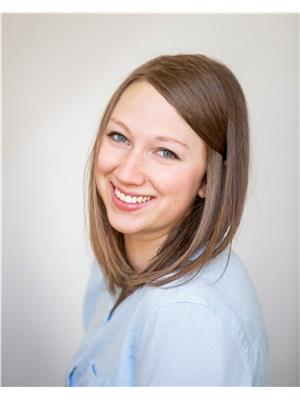131 Cassidy Crescent, Carleton Place
- Bedrooms: 4
- Bathrooms: 3
- Type: Residential
- Added: 2 days ago
- Updated: 12 hours ago
- Last Checked: 5 hours ago
Welcome to this newly completed property on a 1.4-acre lot in Wilson Creek, offering an easy commute to Perth or Carleton Place. The Featherston Model by Mackie Homes features ˜2,973 sq ft of thoughtfully designed living space with quality craftsmanship throughout. Inside, the bright & inviting layout blends formal and open spaces. With 4 bds, 3 bths & a dedicated home office, the home is perfect for both family living & entertaining. The living area includes a fireplace w/a mantle, recessed lighting, and opens to the deck, ideal for indoor-outdoor living. The stylish kitchen boasts floor-to-ceiling cabinetry, quartz countertops, a pantry & a centre island. The family entrance provides access to the powder room, laundry & 3-car garage. Upstairs, the primary bd offers a walk-in closet & an ensuite with a soaker tub, shower & vanity w/dual sinks. A sitting room, three secondary bds & a full bath complete this level. Note, this property has been upgraded to include an eavestrough package. (id:1945)
powered by

Property DetailsKey information about 131 Cassidy Crescent
- Cooling: Central air conditioning
- Heating: Forced air, Propane
- Stories: 2
- Year Built: 2024
- Structure Type: House
- Exterior Features: Stone, Siding
- Foundation Details: Poured Concrete
Interior FeaturesDiscover the interior design and amenities
- Basement: Unfinished, Full
- Flooring: Mixed Flooring
- Bedrooms Total: 4
- Fireplaces Total: 1
- Bathrooms Partial: 1
Exterior & Lot FeaturesLearn about the exterior and lot specifics of 131 Cassidy Crescent
- Water Source: Drilled Well
- Lot Size Units: acres
- Parking Total: 6
- Parking Features: Attached Garage, Inside Entry
- Lot Size Dimensions: 1.44
Location & CommunityUnderstand the neighborhood and community
- Common Interest: Freehold
- Community Features: Family Oriented
Utilities & SystemsReview utilities and system installations
- Sewer: Septic System
Tax & Legal InformationGet tax and legal details applicable to 131 Cassidy Crescent
- Tax Year: 2024
- Parcel Number: 051590325
- Zoning Description: RESIDENTIAL
Room Dimensions

This listing content provided by REALTOR.ca
has
been licensed by REALTOR®
members of The Canadian Real Estate Association
members of The Canadian Real Estate Association
Nearby Listings Stat
Active listings
2
Min Price
$979,900
Max Price
$1,099,000
Avg Price
$1,039,450
Days on Market
22 days
Sold listings
0
Min Sold Price
$0
Max Sold Price
$0
Avg Sold Price
$0
Days until Sold
days
Nearby Places
Additional Information about 131 Cassidy Crescent









































