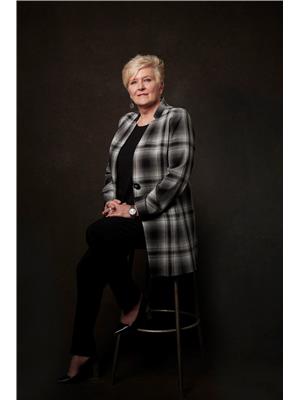358 Ramsay Concession 5 A Road, Carleton Place
- Bedrooms: 4
- Bathrooms: 3
- Type: Residential
- Added: 29 days ago
- Updated: 28 days ago
- Last Checked: 14 hours ago
Conveniently located less than 5 minutes to Carleton Place, this Custom built 2 storey with 4 beds and 2.5 baths, is a breath of fresh air. The welcoming front porch is built for sunsets and wine. The main level is spacious, functional and drenched in natural light. Formal French doors open to the Living room. This is where you'll want to spend most of your time, w/ fireplace, vaulted ceilings and a wall of windows overlookng the private, landscaped backyard. The kitchen is central to the floor plan, family friendly, open, filled with counters and cuboards, and provides quick access to the rear deck. A main level Primary (or in law) suite with 5 piece ensuite and Walk-in. Atop the stairs, on 2nd level, a loft open to below, 2 traditional beds, a full bath, and Bedroom #3/Office/Teen Retreat/Hobby Room over the garage. Fully finished lower level with Recreation room, laundry and tons of storage. Oversized garage., storage shed included. See add'l images link for so much more.... (id:1945)
powered by

Property DetailsKey information about 358 Ramsay Concession 5 A Road
- Cooling: Central air conditioning
- Heating: Forced air, Propane
- Stories: 2
- Year Built: 2001
- Structure Type: House
- Exterior Features: Brick, Vinyl
- Foundation Details: Poured Concrete
- Construction Materials: Wood frame
Interior FeaturesDiscover the interior design and amenities
- Basement: Finished, Full
- Flooring: Hardwood, Ceramic, Wall-to-wall carpet
- Appliances: Washer, Refrigerator, Dishwasher, Stove, Dryer, Hood Fan, Blinds
- Bedrooms Total: 4
- Fireplaces Total: 2
- Bathrooms Partial: 1
Exterior & Lot FeaturesLearn about the exterior and lot specifics of 358 Ramsay Concession 5 A Road
- Lot Features: Acreage, Park setting, Automatic Garage Door Opener
- Water Source: Drilled Well, Well
- Parking Total: 10
- Parking Features: Attached Garage, Oversize, Inside Entry
- Lot Size Dimensions: 160 ft X 275 ft
Location & CommunityUnderstand the neighborhood and community
- Common Interest: Freehold
- Community Features: School Bus
Utilities & SystemsReview utilities and system installations
- Sewer: Septic System
Tax & Legal InformationGet tax and legal details applicable to 358 Ramsay Concession 5 A Road
- Tax Year: 2024
- Parcel Number: 051070014
- Tax Annual Amount: 5142
- Zoning Description: RU
Room Dimensions

This listing content provided by REALTOR.ca
has
been licensed by REALTOR®
members of The Canadian Real Estate Association
members of The Canadian Real Estate Association
Nearby Listings Stat
Active listings
1
Min Price
$859,900
Max Price
$859,900
Avg Price
$859,900
Days on Market
28 days
Sold listings
0
Min Sold Price
$0
Max Sold Price
$0
Avg Sold Price
$0
Days until Sold
days
Nearby Places
Additional Information about 358 Ramsay Concession 5 A Road








































