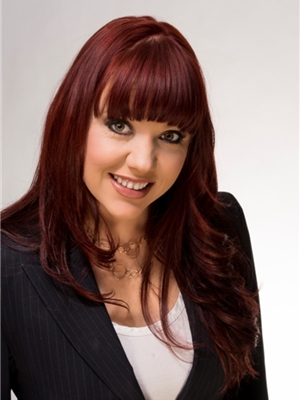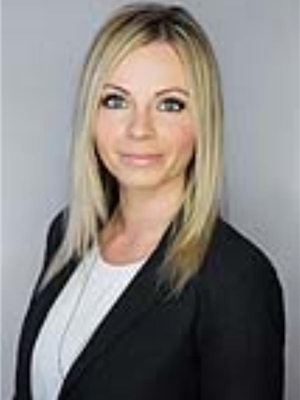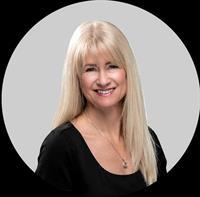8406 400 Eau Claire Avenue Sw, Calgary
- Bedrooms: 2
- Bathrooms: 2
- Living area: 1072 square feet
- Type: Apartment
- Added: 86 days ago
- Updated: 24 days ago
- Last Checked: 4 hours ago
EXECUTIVE CONDO LIVING IN EAU CLAIRE!! This very desirable, professionally run building is located on the river and just beside the exciting redeveloping Eau Claire. This renovated condo just under 1100 sq ft is exactly what you have been looking for. Walk into the the beautiful open concept main living space. Lots of room for a formal eating area, massive renovated kitchen with quartz countertops, big island to work on, a large living room with a gas fireplace and tons of natural light. Two very large bedrooms, giving tons of personal space. The ensuite off the master you certainly don't want to miss. Insuite laundry. Extra storage. Underground secure parking. Full time onsite condo property manager. Steps to all sorts of food, shopping , restaurants, banking and so much more. Be in the action without being part of the action in this gated professional condo building. (id:1945)
powered by

Property DetailsKey information about 8406 400 Eau Claire Avenue Sw
Interior FeaturesDiscover the interior design and amenities
Exterior & Lot FeaturesLearn about the exterior and lot specifics of 8406 400 Eau Claire Avenue Sw
Location & CommunityUnderstand the neighborhood and community
Property Management & AssociationFind out management and association details
Tax & Legal InformationGet tax and legal details applicable to 8406 400 Eau Claire Avenue Sw
Room Dimensions

This listing content provided by REALTOR.ca
has
been licensed by REALTOR®
members of The Canadian Real Estate Association
members of The Canadian Real Estate Association
Nearby Listings Stat
Active listings
243
Min Price
$249,000
Max Price
$3,300,000
Avg Price
$546,159
Days on Market
60 days
Sold listings
88
Min Sold Price
$269,900
Max Sold Price
$1,988,888
Avg Sold Price
$513,248
Days until Sold
55 days















