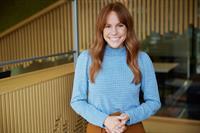313 8445 Broadcast Avenue Sw, Calgary
- Bedrooms: 2
- Bathrooms: 2
- Living area: 1033 square feet
- Type: Apartment
- Added: 45 days ago
- Updated: 5 days ago
- Last Checked: 11 hours ago
Welcome to Broadcast Avenue! where luxury meets convenience in this stunning unit. This immaculate 2 bed 2 bath residence is a haven of contemporary elegance with exceptional balcony space.This apartment features a spacious primary bedroom with a walk-in closet and a 4-piece Ensuite bathroom, a second bedroom and a 3-piece washroom. Both the bathrooms feature a tasteful tiled flooring adding luxurious touch to space. Upon entering you will be greeted with herringbone- style flooring and abundance of natural light streaming through 9 ft ceiling and floor to ceiling windows. The kitchen is a culinary enthusiast's dream, featuring large island, full height cabinetry, soft close doors and drawers, quartz countertops, LED spotlights and top of the line appliances. There is a separate dining room for enjoying meals. A laundry room with washer/dryer completes this well planned living space. Enjoy easy access to a variety of amenities, including ground-floor retailers, just steps from your door. This gateway has plenty to offer from social room, bike storage and concierge service to variety of businesses located on the main floor.This apartment is located in a great area close to many amenities, with easy access to shopping, schools, downtown, and the mountains. The building features a curated selection of commercial tenants, including UNA Pizza, Deville Coffee, F45 Gym, and more on the ground floor. Located just 15 minutes from downtown and 5 minutes from Winsport Canada Olympic Park, it’s an ideal spot for the community. It also provides convenient access to major roads and highways, making it easy to get around the city. Don't let this extraordinary opportunity slip away -seize the chance to make this apartment your new sanctuary of luxury living. Back on market due to financing. (id:1945)
powered by

Show
More Details and Features
Property DetailsKey information about 313 8445 Broadcast Avenue Sw
- Cooling: Central air conditioning
- Stories: 8
- Year Built: 2019
- Structure Type: Apartment
- Exterior Features: Concrete, Metal
- Architectural Style: High rise
- Construction Materials: Poured concrete
Interior FeaturesDiscover the interior design and amenities
- Flooring: Tile, Vinyl Plank
- Appliances: Refrigerator, Range - Gas, Dishwasher, Microwave, Hood Fan, Washer & Dryer
- Living Area: 1033
- Bedrooms Total: 2
- Above Grade Finished Area: 1033
- Above Grade Finished Area Units: square feet
Exterior & Lot FeaturesLearn about the exterior and lot specifics of 313 8445 Broadcast Avenue Sw
- Lot Features: Parking
- Parking Total: 1
- Parking Features: Underground
- Building Features: Party Room
Location & CommunityUnderstand the neighborhood and community
- Common Interest: Condo/Strata
- Street Dir Suffix: Southwest
- Subdivision Name: West Springs
- Community Features: Pets Allowed
Property Management & AssociationFind out management and association details
- Association Fee: 620.98
- Association Name: FirstService Residential
- Association Fee Includes: Common Area Maintenance, Property Management, Waste Removal, Ground Maintenance, Heat, Water
Tax & Legal InformationGet tax and legal details applicable to 313 8445 Broadcast Avenue Sw
- Tax Year: 2024
- Parcel Number: 0038453528
- Tax Annual Amount: 3937
- Zoning Description: DC
Room Dimensions

This listing content provided by REALTOR.ca
has
been licensed by REALTOR®
members of The Canadian Real Estate Association
members of The Canadian Real Estate Association
Nearby Listings Stat
Active listings
16
Min Price
$130,000
Max Price
$799,000
Avg Price
$467,700
Days on Market
42 days
Sold listings
21
Min Sold Price
$165,000
Max Sold Price
$1,225,000
Avg Sold Price
$580,907
Days until Sold
45 days



























































