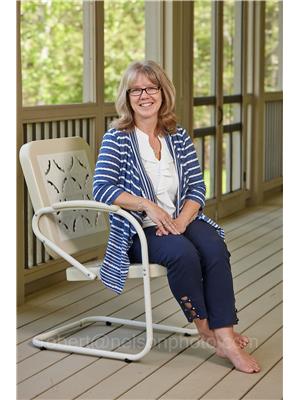1335 Narrows Road N, Gravenhurst
- Bedrooms: 6
- Bathrooms: 6
- Living area: 3500 square feet
- Type: Residential
- Added: 66 days ago
- Updated: 65 days ago
- Last Checked: 13 hours ago
Family cherished for over 40 years this marvellous turnkey lakeside home awaits a new family! Boasting 475 feet of gentle shoreline and 2.36 acres of tranquil privacy in a park like setting. This grand waters edge home with open concept living and cathedral ceilngs features six bedrooms in two separate wings along with six baths. Picturesque vistas from all principal rooms with both island and expansive vistas. All day sun assured with east to west exposure along the shore. Offering both shallow sand shore and deep water on a beautiful point of land. Two slip single story boathouse sheltered in the cove with a floating swim dock anchored just off the point complete the offering. Two electric boat lifts and one jet ski lift Additionally granite walkways and lovely perennial gardens enhance the overall setting all taken care of with the in-ground sprinkler system. Fully winterized with paved year round access - this could be your Muskoka dream come true. (id:1945)
powered by

Property DetailsKey information about 1335 Narrows Road N
- Cooling: Central air conditioning
- Heating: Heat Pump, Forced air
- Stories: 1.5
- Structure Type: House
- Exterior Features: Wood
- Construction Materials: Wood frame
Interior FeaturesDiscover the interior design and amenities
- Basement: None
- Appliances: Washer, Refrigerator, Central Vacuum, Dishwasher, Stove, Microwave, Hood Fan, Window Coverings
- Living Area: 3500
- Bedrooms Total: 6
- Fireplaces Total: 1
- Fireplace Features: Wood, Other - See remarks
- Above Grade Finished Area: 3500
- Above Grade Finished Area Units: square feet
- Above Grade Finished Area Source: Other
Exterior & Lot FeaturesLearn about the exterior and lot specifics of 1335 Narrows Road N
- View: Lake view
- Lot Features: Crushed stone driveway, Country residential
- Water Source: Lake/River Water Intake
- Lot Size Units: acres
- Parking Total: 10
- Water Body Name: Lake Muskoka
- Lot Size Dimensions: 2.36
- Waterfront Features: Waterfront
Location & CommunityUnderstand the neighborhood and community
- Directions: Muskoka Road 169 to Narrows Road to sign on property
- Common Interest: Freehold
- Street Dir Suffix: North
- Subdivision Name: Gravenhurst
Utilities & SystemsReview utilities and system installations
- Sewer: Septic System
- Utilities: Electricity
Tax & Legal InformationGet tax and legal details applicable to 1335 Narrows Road N
- Tax Annual Amount: 20033
- Zoning Description: WR6
Additional FeaturesExplore extra features and benefits
- Security Features: Smoke Detectors
- Number Of Units Total: 1
Room Dimensions

This listing content provided by REALTOR.ca
has
been licensed by REALTOR®
members of The Canadian Real Estate Association
members of The Canadian Real Estate Association
Nearby Listings Stat
Active listings
1
Min Price
$5,795,000
Max Price
$5,795,000
Avg Price
$5,795,000
Days on Market
65 days
Sold listings
0
Min Sold Price
$0
Max Sold Price
$0
Avg Sold Price
$0
Days until Sold
days
Nearby Places
Additional Information about 1335 Narrows Road N


























































