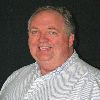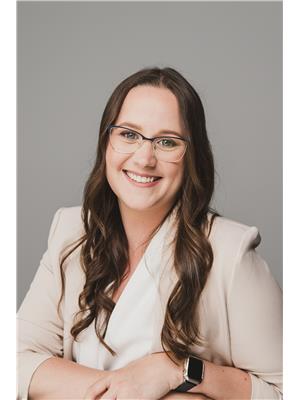397802 10th Concession, Meaford
- Bedrooms: 4
- Bathrooms: 2
- Living area: 2396 square feet
- Type: Residential
- Added: 60 days ago
- Updated: 34 days ago
- Last Checked: 5 hours ago
Beautiful professionally renovated 4 bedroom 2 bath bungalow on 2 acres very close to Owen Sound and the hospital. This large 2 acre lot has lots of trees in the back and a beautiful new lawn in the front. Inside the home features a large open concept living, dining kitchen area with bright windows, propane fireplace and patio doors to a large deck overlooking the back yard. Vinyl plank floor compliments the wonderful lighting. The master bedroom has access to the 4 piece bathroom. A second large bedroom completes the main floor. Go down the open staircase to the fully finished lower level. 2 bedrooms, a 3 piece bath, 2 utility rooms, a large family room with another propane fireplace and lastly a sitting area to relax in. (id:1945)
powered by

Property DetailsKey information about 397802 10th Concession
Interior FeaturesDiscover the interior design and amenities
Exterior & Lot FeaturesLearn about the exterior and lot specifics of 397802 10th Concession
Location & CommunityUnderstand the neighborhood and community
Utilities & SystemsReview utilities and system installations
Tax & Legal InformationGet tax and legal details applicable to 397802 10th Concession
Additional FeaturesExplore extra features and benefits
Room Dimensions

This listing content provided by REALTOR.ca
has
been licensed by REALTOR®
members of The Canadian Real Estate Association
members of The Canadian Real Estate Association
Nearby Listings Stat
Active listings
1
Min Price
$899,900
Max Price
$899,900
Avg Price
$899,900
Days on Market
60 days
Sold listings
0
Min Sold Price
$0
Max Sold Price
$0
Avg Sold Price
$0
Days until Sold
days
Nearby Places
Additional Information about 397802 10th Concession















