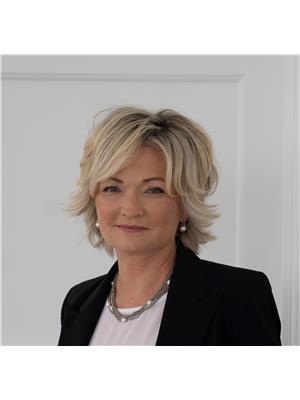1701 63 St Clair Avenue W, Toronto Yonge St Clair
- Bedrooms: 2
- Bathrooms: 2
- Type: Apartment
Source: Public Records
Note: This property is not currently for sale or for rent on Ovlix.
We have found 6 Condos that closely match the specifications of the property located at 1701 63 St Clair Avenue W with distances ranging from 2 to 9 kilometers away. The prices for these similar properties vary between 1,849,000 and 2,698,000.
Nearby Listings Stat
Active listings
0
Min Price
$0
Max Price
$0
Avg Price
$0
Days on Market
days
Sold listings
0
Min Sold Price
$0
Max Sold Price
$0
Avg Sold Price
$0
Days until Sold
days
Property Details
- Cooling: Central air conditioning
- Heating: Forced air, Natural gas
- Structure Type: Apartment
- Exterior Features: Concrete
Interior Features
- Flooring: Hardwood
- Bedrooms Total: 2
Exterior & Lot Features
- View: City view, View
- Lot Features: Balcony, Carpet Free, In suite Laundry
- Parking Total: 1
- Pool Features: Indoor pool
- Parking Features: Underground
- Building Features: Storage - Locker, Exercise Centre, Party Room, Sauna, Security/Concierge, Visitor Parking
Location & Community
- Directions: Yonge/St Clair
- Common Interest: Condo/Strata
- Street Dir Suffix: West
- Community Features: Pet Restrictions
Property Management & Association
- Association Fee: 2443.53
- Association Name: First Service Residential
- Association Fee Includes: Common Area Maintenance, Cable TV, Heat, Electricity, Water, Insurance, Parking
Tax & Legal Information
- Tax Annual Amount: 8461.87
Enjoy The Most Incredible South West Views from this Corner Suite at Granite Place. Beautifully Custom-Redesigned Suite with Luxury Finishes. Kitchen Features to Include a Raised Ceiling and Widened Entry to Dining, Silestone Countertops & Backsplash, Integrated Fridge & Dishwasher, Stainless Steel Stove & Hood Fan. Custom Closet Organizers Throughout. Brand New Hardwood Floors and Freshly Painted Walls and Window Trim Throughout. Massive Walk-Through Closet with Ensuite Bath in Primary. Soundproofing Between Bedroom Walls with Rough-in For Wall Mount TV in Primary. Amenities Include an Indoor Saltwater Pool and Whirlpool, Exercise Room, Yoga Studio, Change Rooms with Saunas, Multi-Purpose Room with Catering Kitchen and Walk-out to Patio, Guest Suite and Visitor Parking. Attentive Staff and Security. Beautiful Landscaping and Gardens Offer a Serene Setback from St Clair while the Location Offers the Convenience of TTC, Shops and Local Amenities Just Steps Away. (id:1945)









