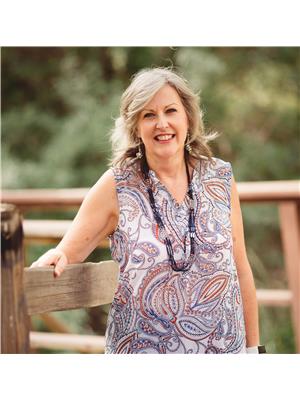160 Parham Place, Penticton
- Bedrooms: 2
- Bathrooms: 2
- Living area: 1789 square feet
- Type: Residential
- Added: 75 days ago
- Updated: 75 days ago
- Last Checked: 9 hours ago
Introducing a charming escape nestled in a serene, private neighbourhood that offers the perfect blend of comfort and modern amenities. This delightful 2-bedroom, 2-bathroom home spans a generous 1789 square feet, featuring a smartly designed open-concept layout that ensures seamless flow throughout the living spaces. Step into a chef’s kitchen with all the bells and whistles needed to whip up gourmet meals and impress your guests. Enjoy the cozy ambiance created by the wood-burning fireplace in the living area. The home has been extensively renovated, boasting a flex room that adapts to your needs, be it an office or an additional bedroom, this room can be transformed to fit any of your needs. The beautifully landscaped yard invites you to savour quiet moments or indulge in outdoor dining amidst beautiful surroundings. Sustainability and convenience meet here, with a new paved driveway, carport that is pre-wired for an electric vehicle charger – making it perfect for eco-friendly lifestyles. Strategically positioned, the property is a stone’s throw away from all amenities and located just off of the prestigious K streets. Experience privacy without sacrificing accessibility in this delightful home, designed for anyone who values both functionality and style. Whether it's sipping morning coffee in peace or hosting vibrant gatherings, this house is ready to be your forever home. (id:1945)
powered by

Property Details
- Cooling: Heat Pump
- Heating: See remarks, Other
- Stories: 1
- Year Built: 1969
- Structure Type: House
Interior Features
- Appliances: Washer, Refrigerator, Oven - gas, Cooktop - Gas, Dishwasher, Hood Fan
- Living Area: 1789
- Bedrooms Total: 2
- Fireplaces Total: 1
- Fireplace Features: Wood, Conventional
Exterior & Lot Features
- Water Source: Municipal water
- Lot Size Units: acres
- Parking Total: 2
- Parking Features: Covered, See Remarks
- Lot Size Dimensions: 0.28
Location & Community
- Common Interest: Freehold
- Community Features: Pets Allowed, Rentals Allowed
Utilities & Systems
- Sewer: Municipal sewage system
Tax & Legal Information
- Zoning: Unknown
- Parcel Number: 002-554-704
- Tax Annual Amount: 4015.29
Room Dimensions
This listing content provided by REALTOR.ca has
been licensed by REALTOR®
members of The Canadian Real Estate Association
members of The Canadian Real Estate Association


















