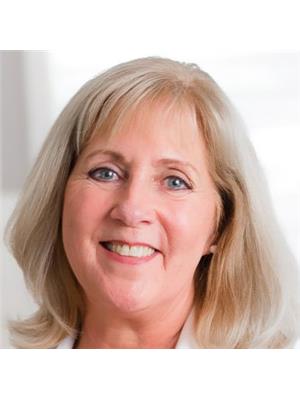5327 Hedeman Court, Kelowna
- Bedrooms: 6
- Bathrooms: 4
- Living area: 4415 square feet
- Type: Residential
- Added: 18 days ago
- Updated: 17 days ago
- Last Checked: 13 hours ago
Exceptional opportunity to own an expansive .54-acre secluded retreat featuring a renovated residence. Main floor dining connected to outside with a new sliding door. Recently added heated pool with an automatic closing cover, complemented by an outdoor kitchen, relaxation area, and outdoor hot tub. The backyard is a haven for children, boasting a private wooded section & outdoor play zone. Ample space is available for recreational equipment, including an RV hookup on the home's side & accommodation for a boat. The updated kitchen offers abundant storage, spacious entertaining island, built-in wine cooler & expansive windows for enjoying the outdoors. The primary bedroom serves as luxurious escape, featuring generous ensuite with separate steam shower & bathtub, along with walk-in closet. Delight in moments of relaxation on the patio connected to the primary bedroom. The upper living space includes three well-proportioned children's rooms & updated bathroom with dual sinks. The lower level encompasses a bedroom, 3-piece bathroom, home theatre, sizable gym space, storage room & office area. Front windows replaced spring 2024, Hot water tank replaced in 2018/2019, newer flooring, home audio system, and many other renovation. Walk-out basement could be potentially converted into a legal suite with separate entrance. Short walk to Chute Lake Elementary, shopping center & picturesque parks. Revel in the joys of family living in this award-winning community. (id:1945)
powered by

Property DetailsKey information about 5327 Hedeman Court
- Roof: Asphalt shingle, Unknown
- Cooling: Central air conditioning
- Heating: Forced air, See remarks
- Stories: 3
- Year Built: 1992
- Structure Type: House
- Exterior Features: Stone, Stucco
Interior FeaturesDiscover the interior design and amenities
- Flooring: Tile, Hardwood, Carpeted, Ceramic Tile
- Appliances: Refrigerator, Range - Gas, Dishwasher, Dryer, Microwave, Washer & Dryer
- Living Area: 4415
- Bedrooms Total: 6
- Fireplaces Total: 1
- Bathrooms Partial: 1
- Fireplace Features: Gas, Unknown
Exterior & Lot FeaturesLearn about the exterior and lot specifics of 5327 Hedeman Court
- View: Mountain view, View (panoramic)
- Lot Features: Private setting, Corner Site, Irregular lot size, Central island, Two Balconies
- Water Source: Municipal water
- Lot Size Units: acres
- Parking Total: 8
- Pool Features: Pool, Inground pool, Outdoor pool
- Parking Features: Attached Garage
- Lot Size Dimensions: 0.54
Location & CommunityUnderstand the neighborhood and community
- Common Interest: Freehold
- Community Features: Family Oriented, Pets Allowed, Pets Allowed With Restrictions
Utilities & SystemsReview utilities and system installations
- Sewer: Municipal sewage system
Tax & Legal InformationGet tax and legal details applicable to 5327 Hedeman Court
- Zoning: Unknown
- Parcel Number: 003-599-990
- Tax Annual Amount: 7038.27
Additional FeaturesExplore extra features and benefits
- Security Features: Security system, Smoke Detector Only
Room Dimensions

This listing content provided by REALTOR.ca
has
been licensed by REALTOR®
members of The Canadian Real Estate Association
members of The Canadian Real Estate Association
Nearby Listings Stat
Active listings
36
Min Price
$775,900
Max Price
$5,150,000
Avg Price
$1,772,081
Days on Market
95 days
Sold listings
12
Min Sold Price
$789,000
Max Sold Price
$2,399,900
Avg Sold Price
$1,468,816
Days until Sold
94 days
Nearby Places
Additional Information about 5327 Hedeman Court







































































