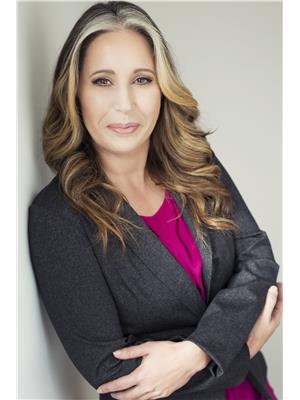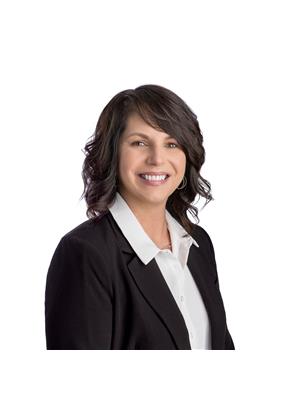4 Eastmount Court, East Mountain
- Bedrooms: 3
- Bathrooms: 2
- Living area: 1828 square feet
- Type: Residential
- Added: 88 days ago
- Updated: 13 days ago
- Last Checked: 20 hours ago
Visit REALTOR website for additional information. Welcome to this immaculate, single-level 3 bdrm, 2 bath home ideally located on a corner lot a stone?s throw from Mountain Golf Course! This property exudes curb appeal, with a paved driveway leading to a convenient attached garage and beautifully landscaped grounds. Step inside to discover an open-concept living space with gleaming porcelain tile, enhanced by in-floor heating for year-round comfort. The chef?s kitchen features abundant cupboard space, a large center island with sink, and elegant Corian countertops. The adjacent dining room with charming bay window invites natural light to fill the space and the cozy living room offers an electric fireplace, perfect for relaxing evenings. The primary bedroom features its own bay window and a luxurious ensuite bathroom. Additional highlights include a separate laundry room and an office conveniently located off the main foyer. Don?t miss your chance to own this exceptional property that perfectly blends comfort, style, and convenience! (id:1945)
powered by

Show
More Details and Features
Property DetailsKey information about 4 Eastmount Court
- Stories: 1
- Year Built: 2003
- Structure Type: House
- Exterior Features: Brick, Vinyl
- Foundation Details: Concrete Slab
- Architectural Style: Bungalow
Interior FeaturesDiscover the interior design and amenities
- Basement: None
- Flooring: Laminate, Ceramic Tile, Porcelain Tile
- Appliances: Washer, Refrigerator, Water softener, Stove, Dryer, Microwave
- Living Area: 1828
- Bedrooms Total: 3
- Above Grade Finished Area: 1828
- Above Grade Finished Area Units: square feet
Exterior & Lot FeaturesLearn about the exterior and lot specifics of 4 Eastmount Court
- Lot Features: Level
- Water Source: Drilled Well
- Lot Size Units: acres
- Parking Features: Attached Garage, Garage
- Lot Size Dimensions: 0.618
Location & CommunityUnderstand the neighborhood and community
- Directions: Pictou Rd. to Eastmount Court
- Common Interest: Freehold
- Community Features: School Bus, Recreational Facilities
Utilities & SystemsReview utilities and system installations
- Sewer: Municipal sewage system
Tax & Legal InformationGet tax and legal details applicable to 4 Eastmount Court
- Parcel Number: 20010658
Room Dimensions

This listing content provided by REALTOR.ca
has
been licensed by REALTOR®
members of The Canadian Real Estate Association
members of The Canadian Real Estate Association
Nearby Listings Stat
Active listings
1
Min Price
$499,000
Max Price
$499,000
Avg Price
$499,000
Days on Market
87 days
Sold listings
0
Min Sold Price
$0
Max Sold Price
$0
Avg Sold Price
$0
Days until Sold
days
Additional Information about 4 Eastmount Court
























