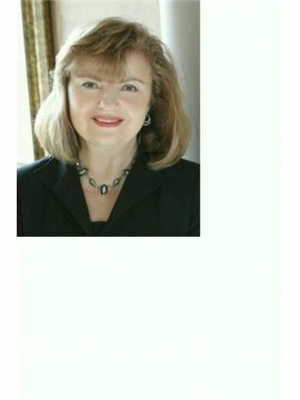136 East 35th Street, Hamilton
- Bedrooms: 4
- Bathrooms: 4
- Living area: 1954 square feet
- Type: Residential
- Added: 2 days ago
- Updated: 1 days ago
- Last Checked: 19 hours ago
Endless Opportunity with this One-of-a-kind Layout! This 1950's built 1 1/2 Story Home has been Beautifully Enhanced to a Multi-Level, Multi-Functioning home with Loads of Potential Uses. Great for a Single Family with a Bonus Wet Bar/Kitchen area connected to the Private Backyard Oasis. Add a single door to separate the front and back portions of the home to make two, 2 bedroom units, perfect for the inlaws who don't want to live in a basement. OR, permanently separate the two units for a great investment property with rental potential to offset living costs. Either way, this home is a must see no matter what your situation. Both Kitchens & 2 of the 4 bathrooms have been Professionally Renovated within the last 4 years and equipped with all new appliances. Various updates done this year include Carpeting in the basement, New Furnace, Washer/Dryer, Vanity & Toilet in Main Floor Bathroom, and Fresh Paint throughout. The home also features original Hardwood Floors throughout the front portion of the home, a mix of granite, concrete and live edge wood countertops, an aggrogate driveway and side patio and a new backyard fence. Step out of the the gorgeous, treed backyard with a beautiful patio, firepit pad, and 2 storage sheds. Wash/Dryer combo hook up in closet under stairs on Main Floor. This home is a must see to appreciate the space and potential it has to offer! (id:1945)
powered by

Property Details
- Heating: Forced air, Natural gas
- Year Built: 1951
- Structure Type: House
- Exterior Features: Stone, Vinyl siding
- Foundation Details: Poured Concrete
- Architectural Style: Multi-level
Interior Features
- Basement: Finished, Full
- Living Area: 1954
- Bedrooms Total: 4
- Bathrooms Partial: 1
- Above Grade Finished Area: 1954
- Above Grade Finished Area Units: square feet
- Above Grade Finished Area Source: Other
Exterior & Lot Features
- Lot Features: Level lot, Level, No Driveway, In-Law Suite
- Water Source: Municipal water
- Parking Total: 3
Location & Community
- Directions: Upper Gage to Queensdale Ave East
- Common Interest: Freehold
- Subdivision Name: 174 - Raleigh
- Community Features: Quiet Area, Community Centre
Utilities & Systems
- Sewer: Municipal sewage system
Tax & Legal Information
- Tax Annual Amount: 4285.97
- Zoning Description: RES
Room Dimensions
This listing content provided by REALTOR.ca has
been licensed by REALTOR®
members of The Canadian Real Estate Association
members of The Canadian Real Estate Association















