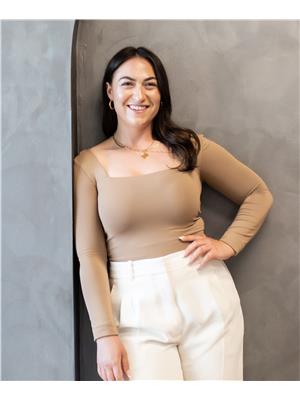1041 Shepherds Drive, Burlington
- Bedrooms: 4
- Bathrooms: 2
- Living area: 1100 square feet
- Type: Residential
- Added: 2 days ago
- Updated: 1 days ago
- Last Checked: 19 hours ago
Welcome to this fantastic opportunity in the highly sought-after Aldershot neighbourhood, ideal for first-time homebuyers and savvy investors alike. Set on a generous 60 x 130 ft lot, this charming bungalow features 3 + 1 bedrooms and 2 full bathrooms, offering ample space for growing families or rental potential. The property also boasts a separate entrance, perfect for creating a nanny suite or in-law accommodation. Enjoy the convenience of a large detached garage, plenty of driveway parking, and a deck overlooking a large private yard, complete with a gas line setup for your BBQ. With its prime location, versatile living options, and excellent amenities, this home is a remarkable find in a vibrant community. (id:1945)
powered by

Property Details
- Heating: Forced air, Natural gas
- Stories: 1
- Structure Type: House
- Exterior Features: Brick
- Foundation Details: Block
- Architectural Style: Bungalow
Interior Features
- Basement: Partially finished, Full
- Living Area: 1100
- Bedrooms Total: 4
- Above Grade Finished Area: 1100
- Above Grade Finished Area Units: square feet
- Above Grade Finished Area Source: Other
Exterior & Lot Features
- Lot Features: Conservation/green belt, Paved driveway, In-Law Suite
- Water Source: Municipal water
- Parking Total: 9
- Parking Features: Detached Garage
Location & Community
- Directions: FROM PLAINS RD TURN RIGHT ON FRANCIS RD, TURN LEFT ON CEDAR AVE AND RIGHT ON TO SHEPHERDS DR
- Common Interest: Freehold
- Subdivision Name: 303 - Aldershot South
Utilities & Systems
- Sewer: Municipal sewage system
Tax & Legal Information
- Tax Annual Amount: 4746.85
Room Dimensions
This listing content provided by REALTOR.ca has
been licensed by REALTOR®
members of The Canadian Real Estate Association
members of The Canadian Real Estate Association















