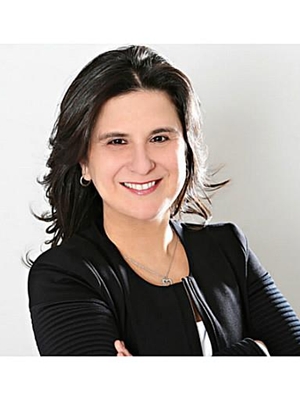40 Aldgate Avenue, Stoney Creek
- Bedrooms: 4
- Bathrooms: 4
- Living area: 2867 square feet
- Type: Residential
- Added: 89 days ago
- Updated: 88 days ago
- Last Checked: 21 hours ago
Entertainers Delight! Located in the desirable Heritage Green area of Stoney Creek. Tons of natural light throughout. Custom kitchen with high end appliances including a 6 burner stove, high output hood, built in steam oven, 180 bottle wine fridge, granite and more. Pot lights, in ceiling speakers with wall volume control. Large dining area. Second floor primary bedroom, updated ensuite and walk in closet is a perfect oasis. Two spacious bedrooms also occupy the second floor. Second floor laundry. Fully finished basement (9ft ceilings) with kitchen/range hood & 3pc/shower. Lush pristine backyard with new deck. Tons of extras, two central vacs, enhanced garage door size, recently painted garage doors/front door and recent driveway seal. Located minutes from the new GO expansion targeted 2024 completion, close to bus routes, highways, shopping and more! A definite must see! (id:1945)
powered by

Show
More Details and Features
Property DetailsKey information about 40 Aldgate Avenue
- Cooling: Central air conditioning
- Heating: Forced air, Natural gas
- Stories: 2
- Structure Type: House
- Exterior Features: Brick, Stone, Vinyl siding
- Foundation Details: Poured Concrete
- Architectural Style: 2 Level
Interior FeaturesDiscover the interior design and amenities
- Basement: Finished, Full
- Appliances: Washer, Refrigerator, Central Vacuum, Range - Gas, Dishwasher, Wine Fridge, Stove, Dryer, Microwave, Freezer, Oven - Built-In, Hood Fan, Window Coverings, Garage door opener
- Living Area: 2867
- Bedrooms Total: 4
- Fireplaces Total: 1
- Bathrooms Partial: 1
- Above Grade Finished Area: 2167
- Below Grade Finished Area: 700
- Above Grade Finished Area Units: square feet
- Below Grade Finished Area Units: square feet
- Above Grade Finished Area Source: Other
- Below Grade Finished Area Source: Other
Exterior & Lot FeaturesLearn about the exterior and lot specifics of 40 Aldgate Avenue
- Lot Features: Southern exposure, Conservation/green belt, Paved driveway, In-Law Suite
- Water Source: Municipal water
- Parking Total: 4
- Parking Features: Attached Garage
Location & CommunityUnderstand the neighborhood and community
- Directions: Upper Centennial / Green Mountain
- Common Interest: Freehold
- Subdivision Name: 500 - Heritage Green
- Community Features: School Bus, Community Centre
Utilities & SystemsReview utilities and system installations
- Sewer: Municipal sewage system
Tax & Legal InformationGet tax and legal details applicable to 40 Aldgate Avenue
- Tax Annual Amount: 5716.52
- Zoning Description: R4-26
Additional FeaturesExplore extra features and benefits
- Security Features: Alarm system, Security system, Smoke Detectors
Room Dimensions

This listing content provided by REALTOR.ca
has
been licensed by REALTOR®
members of The Canadian Real Estate Association
members of The Canadian Real Estate Association
Nearby Listings Stat
Active listings
11
Min Price
$859,990
Max Price
$2,250,000
Avg Price
$1,305,735
Days on Market
32 days
Sold listings
2
Min Sold Price
$949,900
Max Sold Price
$1,389,900
Avg Sold Price
$1,169,900
Days until Sold
34 days
Additional Information about 40 Aldgate Avenue





































