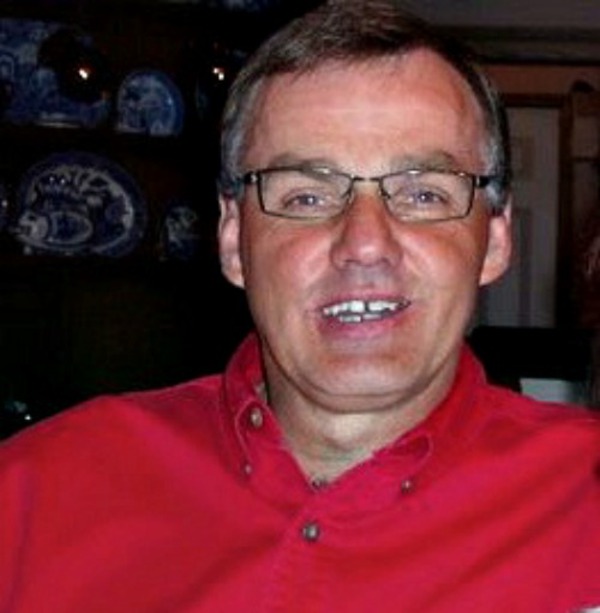209 910 18 Avenue Sw, Calgary
- Bedrooms: 2
- Bathrooms: 2
- Living area: 1148.87 square feet
- Type: Apartment
- Added: 44 days ago
- Updated: 44 days ago
- Last Checked: 5 hours ago
This beautifully maintained two-bedroom unit on a tree-lined street in the heart of Lower Mount Royal offers executive living in this prime downtown location. Walking distance to trendy 17th Ave restaurants & shops, this property boasts a fantastic layout with two bedrooms and two baths, formal dining room, and a large living room with a corner gas fireplace. With over 1,148 square feet of living space, (one of the largest units) you’ll love the custom features throughout, such as 9-foot ceilings, tile and brazilian hardwood cherry floors. The generous kitchen, features abundant contemporary maple cabinetry, stainless-steel appliances, granite counters, and a large breakfast bar. A huge living and formal dining room area can accomodate the perfect setting, including a bulild in corner gas fireplace. The large primary bedroom offers a huge walk-in closet and private 4pc. ensuite, with a curved soaker tub, and granite counters. The second bedroom is spacious, and excellent for a roommate or home office. An additional 4 pc bath with granite counters is perfect. The added convenience of a gas BBQ line on the balcony & a heated parking stall in the secured underground parkade, complete the highlights of this exceptional condo. The Mantra is a well-maintained and well-managed building, with two elevators and double security doors. Additionally, there is a locked bike storage room, and one of the best parking spots in the building. A fantastic location, one of the largest units, move in ready, all at a great price. Dont miss this one! (id:1945)
powered by

Property DetailsKey information about 209 910 18 Avenue Sw
Interior FeaturesDiscover the interior design and amenities
Exterior & Lot FeaturesLearn about the exterior and lot specifics of 209 910 18 Avenue Sw
Location & CommunityUnderstand the neighborhood and community
Property Management & AssociationFind out management and association details
Tax & Legal InformationGet tax and legal details applicable to 209 910 18 Avenue Sw
Room Dimensions

This listing content provided by REALTOR.ca
has
been licensed by REALTOR®
members of The Canadian Real Estate Association
members of The Canadian Real Estate Association
Nearby Listings Stat
Active listings
239
Min Price
$249,000
Max Price
$2,850,000
Avg Price
$538,766
Days on Market
61 days
Sold listings
89
Min Sold Price
$299,000
Max Sold Price
$1,988,888
Avg Sold Price
$559,180
Days until Sold
55 days

















