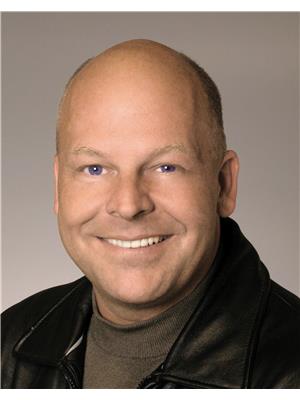894 Hepburn Road, Chase
- Bedrooms: 2
- Bathrooms: 1
- Living area: 620 square feet
- Type: Residential
- Added: 100 days ago
- Updated: 14 days ago
- Last Checked: 13 hours ago
This 20-acre property offers a tranquil retreat where Kamloops grasslands meet mountain fir an pine forests. With stunning vistas, perfect privacy, and proximity to amenities. It's an ideal recreational or expanding home opportunity. The house features a spacious kitchen, living room with a fireplace, new central air conditioning, two bedrooms, and a sizable bathroom. relax on the cedar deck with mountain and valley views, or enjoy the fire pit under starry skies. The 450 sqft dome adds extra living space, perfect for various activities, with electric heating and a portable air conditioner for 3 season comfort. Located just 10 minutes from Chase, it provides easy access to groceries, restaurants and shops. Year-round adventures abound, from skiing to hiking, boating and swimming, with two ski resorts within 1.5 hours and numerous lakes nearby. The property itself offers opportunities for hiking, snowshoeing and tobogganing. Don't miss out on this rare property! (id:1945)
powered by

Property DetailsKey information about 894 Hepburn Road
- Roof: Steel, Unknown
- Cooling: Central air conditioning
- Heating: Forced air
- Year Built: 2018
- Structure Type: House
- Exterior Features: Composite Siding
- Architectural Style: Ranch
Interior FeaturesDiscover the interior design and amenities
- Flooring: Mixed Flooring
- Appliances: Refrigerator, Dishwasher, Range, Microwave, Washer & Dryer
- Living Area: 620
- Bedrooms Total: 2
- Fireplaces Total: 1
- Fireplace Features: Electric, Unknown
Exterior & Lot FeaturesLearn about the exterior and lot specifics of 894 Hepburn Road
- Water Source: Well
- Lot Size Units: acres
- Parking Features: RV
- Lot Size Dimensions: 19.79
Location & CommunityUnderstand the neighborhood and community
- Common Interest: Freehold
- Community Features: Rural Setting
Tax & Legal InformationGet tax and legal details applicable to 894 Hepburn Road
- Zoning: Unknown
- Parcel Number: 030-197-775
- Tax Annual Amount: 1870
Room Dimensions

This listing content provided by REALTOR.ca
has
been licensed by REALTOR®
members of The Canadian Real Estate Association
members of The Canadian Real Estate Association
Nearby Listings Stat
Active listings
1
Min Price
$659,900
Max Price
$659,900
Avg Price
$659,900
Days on Market
99 days
Sold listings
0
Min Sold Price
$0
Max Sold Price
$0
Avg Sold Price
$0
Days until Sold
days
Nearby Places
Additional Information about 894 Hepburn Road













































