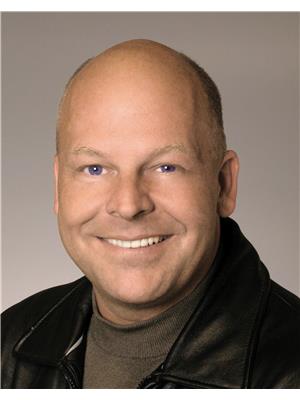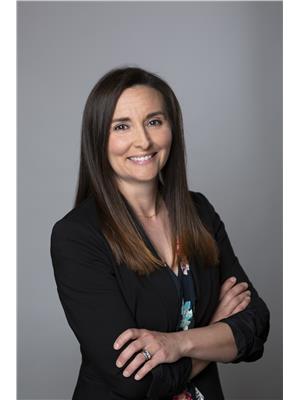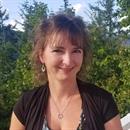423 Pine Street, Chase
- Bedrooms: 3
- Bathrooms: 2
- Living area: 2600 square feet
- Type: Residential
- Added: 86 days ago
- Updated: 6 days ago
- Last Checked: 13 hours ago
A clean 2,600 sqft 3 bedroom plus den and 2 bathroom home in an awesome location, backing on to the Sunshore Golf Course and walking distance to all of amenities Chase has to offer such as schools, shopping, boat launch and beach, or opt to get around in your road legal golf cart! The basement has great potential for a suite with a separate entrance. The main level Patio has a hot-tub overlooking a great private back yard with mountain and golf course views, and the ground level patio is fully screened in to enjoy the outdoors in comfort, as well as a shed for your golf cart. The backyard offers ample space with raised garden beds and mature fruit trees and access directly onto the golf course. Large front yard with carport and additional parking spaces 30 minutes to Kamloops, 35 minutes to Salmon Arm, 35 minutes to sun peaks on Mcgilvery lake FSR Road. Come Check out this updated move in ready property and make yourself at home and start enjoying all that it has to offer! QUICK P (id:1945)
powered by

Property DetailsKey information about 423 Pine Street
- Roof: Tile, Unknown
- Cooling: Central air conditioning
- Heating: See remarks, Other
- Year Built: 1972
- Structure Type: House
- Exterior Features: Stucco
- Foundation Details: Preserved Wood
- Architectural Style: Ranch
Interior FeaturesDiscover the interior design and amenities
- Basement: Full
- Flooring: Hardwood, Ceramic Tile, Mixed Flooring
- Appliances: Washer, Refrigerator, Dishwasher, Range, Dryer, Washer & Dryer
- Living Area: 2600
- Bedrooms Total: 3
- Fireplaces Total: 1
- Fireplace Features: Electric, Unknown
Exterior & Lot FeaturesLearn about the exterior and lot specifics of 423 Pine Street
- View: View (panoramic)
- Lot Features: Level lot
- Water Source: Municipal water
- Lot Size Units: acres
- Parking Total: 1
- Parking Features: Surfaced
- Lot Size Dimensions: 0.2
Location & CommunityUnderstand the neighborhood and community
- Common Interest: Freehold
- Community Features: Family Oriented
Utilities & SystemsReview utilities and system installations
- Sewer: Municipal sewage system
Tax & Legal InformationGet tax and legal details applicable to 423 Pine Street
- Zoning: Unknown
- Parcel Number: 008-159-050
- Tax Annual Amount: 2288
Room Dimensions

This listing content provided by REALTOR.ca
has
been licensed by REALTOR®
members of The Canadian Real Estate Association
members of The Canadian Real Estate Association
Nearby Listings Stat
Active listings
21
Min Price
$134,900
Max Price
$790,000
Avg Price
$470,210
Days on Market
99 days
Sold listings
8
Min Sold Price
$362,000
Max Sold Price
$699,900
Avg Sold Price
$465,638
Days until Sold
119 days
Nearby Places
Additional Information about 423 Pine Street





































































