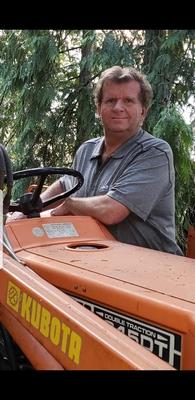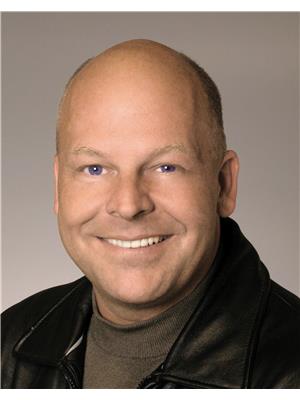535 Arbutus Street, Chase
- Bedrooms: 6
- Bathrooms: 2
- Living area: 3683 square feet
- Type: Residential
- Added: 80 days ago
- Updated: 14 days ago
- Last Checked: 13 hours ago
Discover the potential of 535 Arbutus St. in Chase! This spacious nearly 4,000 sq. ft. home is perfect for large families, featuring three bedrooms on the main floor and an additional three bedrooms downstairs. Need an income-producing suite? This property has you covered with a separate kitchen, living, and dining area on the lower level, complete with its own exterior entrance. Set on a generous half-acre double lot, you'll enjoy ample outdoor space just steps from the beach and a nearby golf course. While some updates are needed, this home offers an incredible opportunity to create your dream space in the heart of Chase. Don't miss out on this rare find—contact the listing broker for more details and to schedule your private showing! (id:1945)
powered by

Property DetailsKey information about 535 Arbutus Street
- Roof: Asphalt shingle, Unknown
- Heating: Baseboard heaters
- Year Built: 1974
- Structure Type: House
- Exterior Features: Wood siding
- Architectural Style: Ranch
Interior FeaturesDiscover the interior design and amenities
- Basement: Full
- Flooring: Mixed Flooring
- Appliances: Refrigerator, Range, Washer & Dryer
- Living Area: 3683
- Bedrooms Total: 6
- Fireplaces Total: 1
- Fireplace Features: Wood, Conventional
Exterior & Lot FeaturesLearn about the exterior and lot specifics of 535 Arbutus Street
- Lot Features: Level lot, Corner Site
- Water Source: Community Water User's Utility
- Lot Size Units: acres
- Parking Total: 1
- Parking Features: Attached Garage, RV, See Remarks
- Lot Size Dimensions: 0.44
Location & CommunityUnderstand the neighborhood and community
- Common Interest: Freehold
Utilities & SystemsReview utilities and system installations
- Sewer: Municipal sewage system
Tax & Legal InformationGet tax and legal details applicable to 535 Arbutus Street
- Zoning: Unknown
- Parcel Number: 004-818-814
- Tax Annual Amount: 4000
Room Dimensions

This listing content provided by REALTOR.ca
has
been licensed by REALTOR®
members of The Canadian Real Estate Association
members of The Canadian Real Estate Association
Nearby Listings Stat
Active listings
21
Min Price
$134,900
Max Price
$790,000
Avg Price
$470,210
Days on Market
99 days
Sold listings
8
Min Sold Price
$362,000
Max Sold Price
$699,900
Avg Sold Price
$465,638
Days until Sold
119 days
Nearby Places
Additional Information about 535 Arbutus Street










































