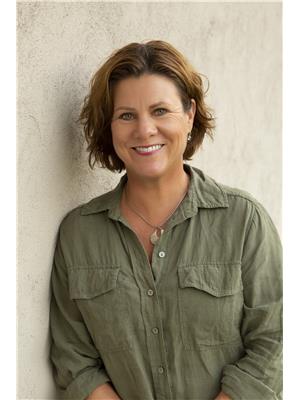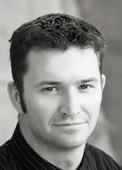3930 20 Street Unit 4, Vernon
- Bedrooms: 3
- Bathrooms: 3
- Living area: 2177 square feet
- Type: Townhouse
- Added: 23 days ago
- Updated: 23 days ago
- Last Checked: 10 hours ago
STUNNING RENO TO THIS SPACIOUS WALK-OUT RANCHER TOWNHOUSE – READY FOR YOU TO ENJOY! Nearly 2,200 SF, 3 bedrooms plus multiple flex and living spaces for those that are not ready to fully downsize. On the main floor you will find a beautifully updated open-concept living space with lovely contemporary colour palette (quartz countertops, white shaker cabinets, high-end stainless steel appliances, exquisite pendant and pot lighting, modern plumbing fixtures, premium waterproof laminate flooring), your generous primary bedroom (complete with spa-like ensuite boasting a soaker tub, beautiful fixtures, and walk-in closet), a second bedroom, full bathroom, and a huge deck (partially covered) to enjoy Okanagan living and views. Downstairs you will find an additional bedroom and bathroom, large and cozy rec room, multiple craft/flex spaces for your varying needs, full laundry room, storage space and access to a fully covered patio with manicured and fenced backyard space for the pet. Parkview Place is a 55+ development with RV parking and only minutes to shopping, restaurants, and all your amenities. Don’t miss this opportunity before it is gone! (id:1945)
powered by

Property Details
- Roof: Asphalt shingle, Unknown
- Cooling: Central air conditioning
- Heating: See remarks
- Stories: 2
- Year Built: 1991
- Structure Type: Row / Townhouse
- Exterior Features: Stucco
- Architectural Style: Ranch
Interior Features
- Basement: Full
- Flooring: Laminate, Carpeted, Vinyl
- Appliances: Washer, Refrigerator, Range - Electric, Dishwasher, Dryer, Microwave
- Living Area: 2177
- Bedrooms Total: 3
- Fireplaces Total: 1
- Fireplace Features: Marble fac
Exterior & Lot Features
- View: City view, Valley view
- Lot Features: Balcony
- Water Source: Municipal water
- Parking Total: 2
- Parking Features: See Remarks
Location & Community
- Common Interest: Freehold
- Community Features: Seniors Oriented
Property Management & Association
- Association Fee: 307.36
- Association Fee Includes: Property Management, Ground Maintenance, Reserve Fund Contributions
Utilities & Systems
- Sewer: Municipal sewage system
Tax & Legal Information
- Zoning: Multi-Family
- Parcel Number: 017-523-621
- Tax Annual Amount: 2452.52
Room Dimensions

This listing content provided by REALTOR.ca has
been licensed by REALTOR®
members of The Canadian Real Estate Association
members of The Canadian Real Estate Association















