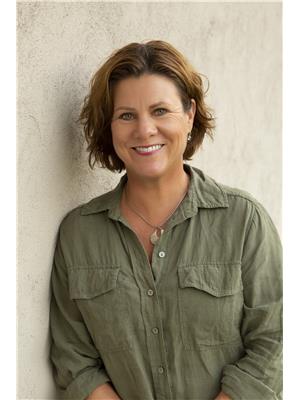100 Palmer Road Unit 29, Vernon
- Bedrooms: 3
- Bathrooms: 3
- Living area: 1572 square feet
- Type: Townhouse
- Added: 25 days ago
- Updated: 8 days ago
- Last Checked: 15 hours ago
You will love this wonderful townhouse in family friendly Summerwind Estates! This 3 bed, 2.5 bath townhouse has everything a family or a first time home owner could want - spacious & open concept living arrangement on the main floor that is perfect for entertaining family & friends. The kitchen boasts an 8 ft breakfast bar, plenty of cupboard & counter space, the dining room walks out through sliding doors to the fully fenced private yard with patio which is perfect for enjoying your morning coffee or an evening glass of wine. The main floor also offers a powder room, laundry/mechanical room & lots of storage under the stairs. Large windows let the light stream in which creates a bright, inviting space. The spacious primary bedroom is located on the upper level with a 3pc ensuite & large walk in closet with built in shelving. 2 more bedrooms & the main bathroom complete the upper level. This home also features an attached double garage. The community also includes a playground for the kids to enjoy & lots of visitor parking for your guests. The home is located close to The Rise golf course, the new Edge Restaurant at The Rise, Marshall Fields, recreation trails & Kin Beach park at Okanagan Lake is only a short walk away! It is also conveniently located close to schools; Ellison Elementary, Okanagan Landing Elementary & Fulton Secondary. 2 dogs (no height restrictions), 2 cats, or 1 dog and 1 cat allowed. This is a must see home, book your private showing today! (id:1945)
powered by

Property DetailsKey information about 100 Palmer Road Unit 29
Interior FeaturesDiscover the interior design and amenities
Exterior & Lot FeaturesLearn about the exterior and lot specifics of 100 Palmer Road Unit 29
Location & CommunityUnderstand the neighborhood and community
Property Management & AssociationFind out management and association details
Utilities & SystemsReview utilities and system installations
Tax & Legal InformationGet tax and legal details applicable to 100 Palmer Road Unit 29
Additional FeaturesExplore extra features and benefits
Room Dimensions

This listing content provided by REALTOR.ca
has
been licensed by REALTOR®
members of The Canadian Real Estate Association
members of The Canadian Real Estate Association
Nearby Listings Stat
Active listings
35
Min Price
$569,000
Max Price
$1,999,000
Avg Price
$946,605
Days on Market
107 days
Sold listings
9
Min Sold Price
$710,000
Max Sold Price
$1,995,000
Avg Sold Price
$1,022,182
Days until Sold
144 days
Nearby Places
Additional Information about 100 Palmer Road Unit 29

















