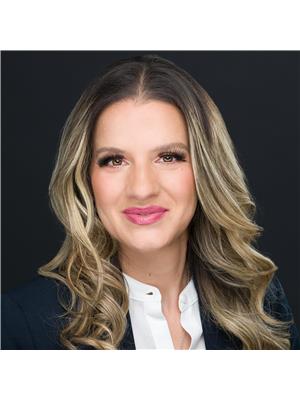13632 135 A Av Nw, Edmonton
- Bedrooms: 4
- Bathrooms: 2
- Living area: 96.78 square meters
- Type: Residential
Source: Public Records
Note: This property is not currently for sale or for rent on Ovlix.
We have found 6 Houses that closely match the specifications of the property located at 13632 135 A Av Nw with distances ranging from 2 to 10 kilometers away. The prices for these similar properties vary between 349,000 and 575,000.
Recently Sold Properties
Nearby Places
Name
Type
Address
Distance
Costco Wholesale
Pharmacy
12450 149 St NW
2.5 km
TELUS World of Science Edmonton
Museum
11211 142 St NW
4.1 km
Ross Sheppard High School
School
13546 111 Ave
4.2 km
Alberta Aviation Museum
Museum
11410 Kingsway Ave NW
4.5 km
Queen Elizabeth High School
School
9425 132 Ave NW
4.6 km
Edmonton Christian West School
School
Edmonton
4.7 km
NAIT
School
11762 106 St
4.9 km
Archbishop MacDonald High School
School
10810 142 St
5.0 km
Kingsway Mall
Restaurant
109 Street & Kingsway
5.1 km
Servus Credit Union Place
Establishment
400 Campbell Rd
5.4 km
St. Joseph High School
School
Edmonton
5.8 km
Royal Alexandra Hospital
Hospital
10240 Kingsway Ave NW
6.0 km
Property Details
- Heating: Forced air
- Stories: 1
- Year Built: 1958
- Structure Type: House
- Architectural Style: Bungalow
Interior Features
- Basement: Finished, Full
- Appliances: Washer, Refrigerator, Dishwasher, Stove, Dryer, Microwave, Garburator, Hood Fan, See remarks, Window Coverings
- Living Area: 96.78
- Bedrooms Total: 4
- Fireplaces Total: 1
- Fireplace Features: Insert, Electric
Exterior & Lot Features
- Lot Features: Lane, No Animal Home, No Smoking Home
- Lot Size Units: square meters
- Parking Features: Detached Garage
- Building Features: Vinyl Windows
- Lot Size Dimensions: 511.01
Location & Community
- Common Interest: Freehold
Tax & Legal Information
- Parcel Number: 2264901
Additional Features
- Photos Count: 37
- Security Features: Smoke Detectors
- Map Coordinate Verified YN: true
Welcome to this charming, UPDATED 4 bedroom 2 bathroom BUNGALOW with a DOUBLE DETACHED GARAGE and a 1 bedroom ILLEGAL SUITE. Nestled in Wellington this property boasts an INCREDIBLE YARD perfect for outdoor activities and GARDENING enthusiasts. Upstairs you will find a LARGE LIVING area with updated VINYL PLANK flooring, dining room and a kitchen that overlooks the backyard, 3 good sized bedrooms and a 4 piece bathroom. The SEPARATE ENTRANCE leads you to the FULLY FINISHED basement complete with an illegal suite with full kitchen, 1 bedroom and a 3 piece bathroom. Recent upgrades include a newer roof, and windows! (id:1945)








