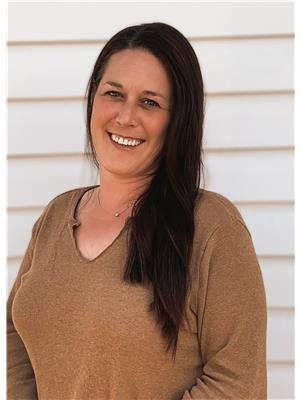5908 9 Avenue, Edson
- Bedrooms: 4
- Bathrooms: 3
- Living area: 1250.76 square feet
- Type: Residential
- Added: 41 days ago
- Updated: 8 days ago
- Last Checked: 20 hours ago
TURNKEY READY AND AVAILABLE FOR A QUICK POSSESSION! This spacious 4+ bedroom, 2.5 bath bi-level is located on an oversized lot in a quiet family-oriented cul-de-sac, close to schools, playground, and backs onto an outdoor rink. On the main level you will find 3 bedrooms with recent upgrades to the Master Bedroom ensuite, and main bath. The spacious living room has a wood burning fireplace and south facing windows that allow for an array of natural light to shine through. The separate dining area has plenty of space for your large table. The kitchen has ample cupboard storage and counter space for the Chef in the family, also allowing room for a separate eating area, with access out to the back deck. The finished basement boasts a huge bedroom (easily convertible into 2 bedrooms), 3-piece bathroom, games area with bar fridge and plumbing for a wet bar, spacious family room with gas fireplace to cozy up to, generous laundry /storage room, separate utility area and lots of storage space. Upgrades in recent years include new windows, shingles, and siding, as well as new flooring and fixtures in the bathrooms. Gather with friends and family and enjoy entertaining on the tiered deck, with the privacy of mature trees and a large, fenced backyard for the kids to play, that butts up to the Town green space. The driveway provides ample room to allow for RV parking and the large back yard provides extra space to park your toys with plenty of room to build a future garage. (id:1945)
powered by

Property DetailsKey information about 5908 9 Avenue
- Cooling: None
- Heating: Forced air, Natural gas
- Year Built: 1978
- Structure Type: House
- Foundation Details: Poured Concrete
- Architectural Style: Bi-level
- Construction Materials: Wood frame
Interior FeaturesDiscover the interior design and amenities
- Basement: Finished, Full
- Flooring: Laminate, Carpeted, Linoleum, Vinyl Plank
- Appliances: Refrigerator, Dishwasher, Range, Hood Fan
- Living Area: 1250.76
- Bedrooms Total: 4
- Fireplaces Total: 2
- Bathrooms Partial: 1
- Above Grade Finished Area: 1250.76
- Above Grade Finished Area Units: square feet
Exterior & Lot FeaturesLearn about the exterior and lot specifics of 5908 9 Avenue
- Lot Features: Back lane
- Lot Size Units: square feet
- Parking Total: 2
- Parking Features: Other
- Lot Size Dimensions: 7246.00
Location & CommunityUnderstand the neighborhood and community
- Common Interest: Freehold
Tax & Legal InformationGet tax and legal details applicable to 5908 9 Avenue
- Tax Lot: 26
- Tax Year: 2024
- Tax Block: 1
- Parcel Number: 0013636303
- Tax Annual Amount: 3263
- Zoning Description: R1
Room Dimensions
| Type | Level | Dimensions |
| 2pc Bathroom | Main level | 1.52 M x 1.35 M |
| 4pc Bathroom | Main level | 1.52 M x 2.59 M |
| Bedroom | Main level | 3.25 M x 3.30 M |
| Bedroom | Main level | 2.64 M x 3.30 M |
| Dining room | Main level | 2.80 M x 3.07 M |
| Kitchen | Main level | 4.42 M x 4.12 M |
| Living room | Main level | 4.06 M x 4.72 M |
| Primary Bedroom | Main level | 3.23 M x 4.12 M |
| 3pc Bathroom | Basement | 2.49 M x 1.42 M |
| Bedroom | Basement | 4.93 M x 3.89 M |
| Laundry room | Basement | 3.02 M x 2.97 M |
| Family room | Basement | 5.97 M x 7.95 M |
| Storage | Basement | 3.02 M x .91 M |
| Furnace | Basement | 1.24 M x 1.83 M |

This listing content provided by REALTOR.ca
has
been licensed by REALTOR®
members of The Canadian Real Estate Association
members of The Canadian Real Estate Association
Nearby Listings Stat
Active listings
27
Min Price
$235,000
Max Price
$775,000
Avg Price
$419,114
Days on Market
158 days
Sold listings
6
Min Sold Price
$275,000
Max Sold Price
$495,000
Avg Sold Price
$399,633
Days until Sold
93 days















