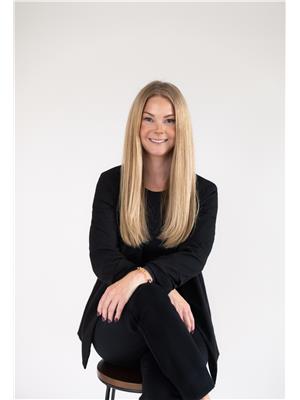56 Tamarack Drive, Whitehorse
- Bedrooms: 4
- Bathrooms: 3
- Living area: 2800 square feet
- Type: Residential
- Added: 49 days ago
- Updated: 5 hours ago
- Last Checked: 9 minutes ago
OPEN HOUSE | SUN | SEPT 22 | 1-3PM | Brand new furnace & oil tank! Take a TOUR today and CLICK the VIDEO reel! Includes a renovated 2-bedroom LEGAL LIVING SUITE with this desired 2,800 sqft Porter Creek home. Brand new furnace & oil tank. Backing on to greenspace and sitting on an 11,188 sq ft lot which includes a gorgeous 14x35 sunning deck & BBQ area with views second-to-none. The top floor boasts an incredible 37x17 "Great Room" with vaulted ceilings, skylights, propane fireplace, hardwood floors and pine ceilings. Hardwood floors in the oversized kitchen, oak cabinetry and skylights. 2 beds, 1 den and 2-baths cap off the top floor. Exit off the kitchen to a large boot room which leads to a covered porch & stunning deck. Lower level hosts the 2-bed & 1 bath Legal Living Suite with kitchen, dining area & living room. Paved driveway, carport & partially fenced with access to the greenspace. Garden boxes in the back and landscaped in the front. Quick possession is possible. (id:1945)
Property Details
- Year Built: 1980
- Structure Type: House
Interior Features
- Appliances: Washer, Refrigerator, Dishwasher, Stove, Dryer, Microwave
- Living Area: 2800
- Bedrooms Total: 4
- Fireplaces Total: 1
- Fireplace Features: Gas, Conventional
Exterior & Lot Features
- Lot Features: Flat site, Rectangular, Lighting, Gently Rolling, Medium bush
- Lot Size Units: square feet
- Lot Size Dimensions: 11188
Location & Community
- Community Features: School Bus
Room Dimensions
This listing content provided by REALTOR.ca has
been licensed by REALTOR®
members of The Canadian Real Estate Association
members of The Canadian Real Estate Association















