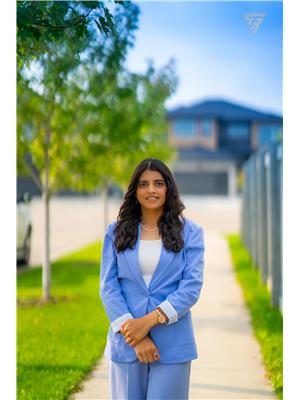7575 176 Av Nw, Edmonton
- Bedrooms: 6
- Bathrooms: 4
- Living area: 224.7 square meters
- Type: Residential
- Added: 127 days ago
- Updated: 29 days ago
- Last Checked: 5 hours ago
Edmonton's north end in the wonderful community of Crystallina Nera East you will find this beautiful 6 bedroom 4 bath home! You are welcomed into a spacious foyer from the front door and garage door with the 2 pc bath placed between them. The main floor bedroom/office is next and as you pass the flex space you enter the spacious living area. LR, DR and kitchen is all open for great family times and entertaining. The beautiful white kitchen cabinets are topped with quartz counters and fitted with S/S appliances. The corner pantry ensures food is close by. The LR has a gas mantle fireplace and windows opening into the spacious 3 season Sun Room. Can be enjoyed in the winter with a small heater. The back yard is fully concreted and has a gate to the alley plus storage shed. Upstairs is an amazing primary BR with ensuite bath and WI closet. 3 more bedrooms, a huge bonus room, laundry and a 4 pc bath complete this level. The basement has side entrance, full bath BR and large rec room all with heated floors! (id:1945)
powered by

Property DetailsKey information about 7575 176 Av Nw
Interior FeaturesDiscover the interior design and amenities
Exterior & Lot FeaturesLearn about the exterior and lot specifics of 7575 176 Av Nw
Location & CommunityUnderstand the neighborhood and community
Tax & Legal InformationGet tax and legal details applicable to 7575 176 Av Nw
Room Dimensions

This listing content provided by REALTOR.ca
has
been licensed by REALTOR®
members of The Canadian Real Estate Association
members of The Canadian Real Estate Association
Nearby Listings Stat
Active listings
41
Min Price
$265,000
Max Price
$835,000
Avg Price
$626,517
Days on Market
46 days
Sold listings
26
Min Sold Price
$352,000
Max Sold Price
$1,170,000
Avg Sold Price
$622,650
Days until Sold
69 days
Nearby Places
Additional Information about 7575 176 Av Nw
















