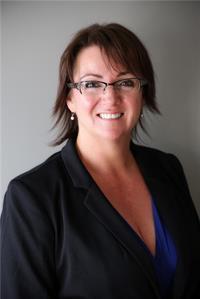212 Paulson Street, Fort Mcmurray
- Bedrooms: 5
- Bathrooms: 4
- Living area: 2023 square feet
- Type: Residential
- Added: 43 days ago
- Updated: 23 days ago
- Last Checked: 5 hours ago
Welcome to my new listing at 212 Paulson street, the location of this property is second to none, close to schools shopping and the bus route. This fully developed single family home is perfect for the growing family with 5 bedrooms 4 bathrooms. As you come up the walk you will notice the maintenance free exterior, except for the exposed aggregate driveway which should have a fresh coat of topical sealer at least 2 times a year! As you enter through the front door you are greeted by a nice sized entry way with coat closet and garage access as well. To the right you have a sitting area with formal dinning room with California knock down ceiling. To the left you have an office or flex room which could be used as a playroom for the kids or fitness room for dad, that’s your call. To the back of the home, it features an open concept eat-in kitchen and living room. The Kitchen has stainless steel appliances with gas stove, walk in pantry with MDF boarding, island and lots of cup board and countertop space. From the kitchen there is access to the back deck the perfect place to get together with family and friends for Sunday BBQS. The back yard also features a stone fire pit, raised garden beds a vinal shed and a hammock the perfect place to relax after the yard work is complete. The adjacent living room has a gas burning fireplace the perfect place to relax and keep warm on those chilly Winter nights ahead finished with hard wood flooring.Up stairs we go to the second level where we have 3 good size bedrooms there is a 4 pc bathroom with rain shower with built in cabinet above the toilet for all the things. The master bedroom has yet another gas burning fire place a ensuite with jetted tub, stand up shower and a private water closet. It also has his and her closets with an additional custom closet system with built-in custom wardrobe. There is a ceiling fan to keep the air moving and the welcoming French doors have privacy blinds. Down stairs to the basement we g o and the features 2 oversized bedrooms with his in her closets. A 4 pc bathroom. The over sized family room area has another gas burning fire place and a wet bar with a double sinks, lots of storage underneath the staircase, laundry room with stainless washer and dryer, This property is not illegal suite but it does have a separate entrance from the out side. (id:1945)
powered by

Property DetailsKey information about 212 Paulson Street
Interior FeaturesDiscover the interior design and amenities
Exterior & Lot FeaturesLearn about the exterior and lot specifics of 212 Paulson Street
Location & CommunityUnderstand the neighborhood and community
Tax & Legal InformationGet tax and legal details applicable to 212 Paulson Street
Room Dimensions

This listing content provided by REALTOR.ca
has
been licensed by REALTOR®
members of The Canadian Real Estate Association
members of The Canadian Real Estate Association
Nearby Listings Stat
Active listings
56
Min Price
$234,900
Max Price
$1,199,900
Avg Price
$560,096
Days on Market
89 days
Sold listings
24
Min Sold Price
$299,900
Max Sold Price
$769,900
Avg Sold Price
$547,361
Days until Sold
85 days
Nearby Places
Additional Information about 212 Paulson Street













