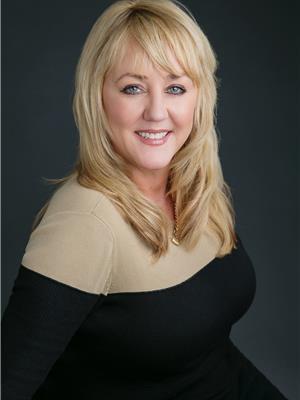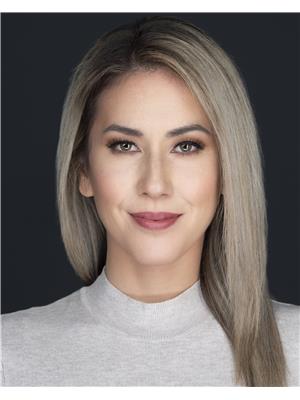51 Reid Court, Sylvan Lake
- Bedrooms: 3
- Bathrooms: 4
- Living area: 1555 square feet
- Type: Townhouse
- Added: 4 days ago
- Updated: 19 hours ago
- Last Checked: 59 minutes ago
WELCOME to this modern, well-maintained home located in the vibrant lakeside community of Sylvan Lake! The main floor has a nice open floor plan with a spacious entrance and a garage door which leads to the attached single garage. The kitchen is spacious with an island, pantry, stainless steel appliances and dining area with a door which leads out to the 12'x10' deck, which is ideal for bbquing. There is also a living room and 2 piece bathroom which completes the main floor. The upper level has a good sized primary bedroom with a walk-in closet and a 4 piece ensuite. There are 2 additional bedrooms, a 4 piece bathroom and a laundry room with stacked washer & dryer for convenience of upper floor laundry! No hauling laudry up and down 2 flights of stairs, yippy! The basement is fully finished with a good sized family room, a flex room to use however you choose, and a 4 piece bathroom. The attached single garage is 24'x10'. The backyard is fully landscaped with a deck and white vinyl low-maintenance fencing. This home is close to amenities such as schools, shopping and playgrounds. It's in close proximity to the lake, but tucked away from the hustle and bustle of the busy summer seasons! (id:1945)
powered by

Property DetailsKey information about 51 Reid Court
- Cooling: None
- Heating: Forced air, Natural gas
- Stories: 2
- Year Built: 2014
- Structure Type: Row / Townhouse
- Exterior Features: Concrete
- Foundation Details: Poured Concrete
- Construction Materials: Poured concrete
Interior FeaturesDiscover the interior design and amenities
- Basement: Finished, Full
- Flooring: Tile, Laminate, Carpeted
- Appliances: Refrigerator, Dishwasher, Stove, Microwave Range Hood Combo, Window Coverings, Washer/Dryer Stack-Up
- Living Area: 1555
- Bedrooms Total: 3
- Bathrooms Partial: 1
- Above Grade Finished Area: 1555
- Above Grade Finished Area Units: square feet
Exterior & Lot FeaturesLearn about the exterior and lot specifics of 51 Reid Court
- Lot Features: PVC window, Closet Organizers, No Smoking Home
- Lot Size Units: square feet
- Parking Total: 2
- Parking Features: Attached Garage, Other
- Lot Size Dimensions: 2690.00
Location & CommunityUnderstand the neighborhood and community
- Common Interest: Freehold
- Subdivision Name: Ryders Ridge
- Community Features: Golf Course Development, Lake Privileges
Tax & Legal InformationGet tax and legal details applicable to 51 Reid Court
- Tax Lot: 147
- Tax Year: 2024
- Tax Block: 7
- Parcel Number: 0035780204
- Tax Annual Amount: 3320
- Zoning Description: R3
Room Dimensions
| Type | Level | Dimensions |
| Other | Main level | 5.42 Ft x 7.58 Ft |
| Other | Main level | 5.92 Ft x 7.92 Ft |
| 2pc Bathroom | Main level | x |
| Kitchen | Main level | 8.42 Ft x 12.08 Ft |
| Dining room | Main level | 9.25 Ft x 9.75 Ft |
| Living room | Main level | 10.75 Ft x 19.17 Ft |
| Bedroom | Second level | 9.42 Ft x 11.92 Ft |
| Bedroom | Second level | 9.42 Ft x 11.00 Ft |
| 4pc Bathroom | Second level | x |
| Laundry room | Second level | 3.92 Ft x 5.67 Ft |
| Primary Bedroom | Second level | 11.08 Ft x 11.17 Ft |
| 4pc Bathroom | Second level | x |
| Family room | Basement | 9.83 Ft x 18.42 Ft |
| Other | Basement | 11.83 Ft x 12.67 Ft |
| Furnace | Basement | 5.42 Ft x 9.83 Ft |
| 4pc Bathroom | Basement | x |

This listing content provided by REALTOR.ca
has
been licensed by REALTOR®
members of The Canadian Real Estate Association
members of The Canadian Real Estate Association
Nearby Listings Stat
Active listings
9
Min Price
$379,900
Max Price
$749,900
Avg Price
$549,276
Days on Market
67 days
Sold listings
2
Min Sold Price
$409,900
Max Sold Price
$675,000
Avg Sold Price
$542,450
Days until Sold
107 days














