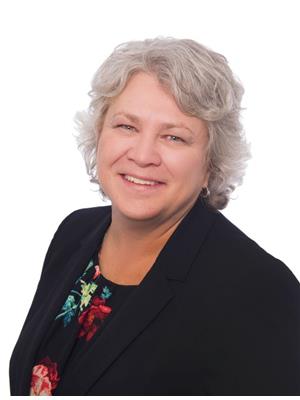4 Bushey Avenue, Essa
- Bedrooms: 4
- Bathrooms: 2
- MLS®: n9076346
- Type: Residential
- Added: 43 days ago
- Updated: 26 days ago
- Last Checked: 4 days ago
Investors, Multi-Gen Families, First Time Buyers or Downsizers, Are you Looking to Offset Your Mortgage with Rental Income? Welcome Home to 4 Bushey Ave in Angus. This 1883 Sq ft Ranch Bungalow Offers 2 Separate Main Level Suites, Divided by Shared Laundry. Both Units are Bright, Spacious, Neutral Decor & Freshly Painted, Carpet Free & VACANT. Suite 1, Open Concept Kitchen-Dining & Living, 3 Bed & 4pc Bath. Suite 2, Large 1 Bed & 4pc Bath. Plenty of Parking for Occupants & Guests in the Double Wide Uni lock Driveway. The Backyard is Fully Fenced with Dividers, Creating Separate Spaces for Each to Entertain & BBQ Outdoors. Great Family Location, Close to Schools, Shopping, Parks, Public Transit & More. Close to Base Borden, & 20 Minutes to Barrie and Alliston.
powered by

Property Details
- Cooling: Central air conditioning
- Heating: Forced air, Natural gas
- Stories: 1
- Structure Type: House
- Exterior Features: Brick
- Foundation Details: Poured Concrete
- Architectural Style: Bungalow
Interior Features
- Basement: Crawl space
- Appliances: Water Heater
- Bedrooms Total: 4
- Fireplaces Total: 1
Exterior & Lot Features
- Lot Features: Wooded area, Flat site
- Water Source: Municipal water
- Parking Total: 8
- Building Features: Fireplace(s)
- Lot Size Dimensions: 66 x 124 FT
Location & Community
- Directions: Mill / Cecil
- Common Interest: Freehold
Utilities & Systems
- Sewer: Sanitary sewer
- Utilities: Sewer, Cable
Tax & Legal Information
- Tax Year: 2024
- Tax Annual Amount: 2150
- Zoning Description: R1
Room Dimensions

This listing content provided by REALTOR.ca has
been licensed by REALTOR®
members of The Canadian Real Estate Association
members of The Canadian Real Estate Association
Nearby Listings Stat
Active listings
6
Min Price
$650,700
Max Price
$999,900
Avg Price
$798,083
Days on Market
71 days
Sold listings
5
Min Sold Price
$715,000
Max Sold Price
$875,000
Avg Sold Price
$774,780
Days until Sold
51 days












