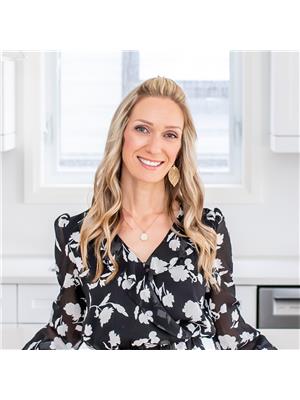19 Summerset Place, Essa
- Bedrooms: 4
- Bathrooms: 1
- Type: Residential
Source: Public Records
Note: This property is not currently for sale or for rent on Ovlix.
We have found 6 Houses that closely match the specifications of the property located at 19 Summerset Place with distances ranging from 2 to 10 kilometers away. The prices for these similar properties vary between 519,500 and 797,000.
Nearby Listings Stat
Active listings
2
Min Price
$499,000
Max Price
$619,700
Avg Price
$559,350
Days on Market
51 days
Sold listings
1
Min Sold Price
$614,999
Max Sold Price
$614,999
Avg Sold Price
$614,999
Days until Sold
17 days
Recently Sold Properties
Nearby Places
Name
Type
Address
Distance
Pizza Pizza
Restaurant
195 Mill St
0.4 km
Angus Morrison Elementary School
School
Essa
1.1 km
Nottawasaga Pines Secondary School
School
8505 County Road 10
1.8 km
Tim Hortons
Cafe
Borden Airport
4.2 km
Base Borden Military Museum
Museum
Essa
4.8 km
Canadian Forces Base Borden
Establishment
60 Ortona Rd
6.7 km
Barrie Hill Farms
Food
2935 Barrie Hill Rd
11.5 km
Snow Valley Ski Resort
Store
2632 Vespra Valley Road
11.9 km
Bear Creek Secondary School
School
100 Red Oak Dr
12.2 km
Sandy Hollow Buffer
Park
Barrie
13.7 km
Best Sicilian Gourmet Pizza & Pasta
Bar
225 Ferndale Dr S #4
14.1 km
Edenvale Aerodrome
Airport
5195 Ontario 26
14.2 km
Property Details
- Heating: Forced air, Natural gas
- Stories: 1
- Structure Type: House
- Exterior Features: Aluminum siding, Brick Facing
- Foundation Details: Poured Concrete
- Architectural Style: Bungalow
Interior Features
- Basement: Unfinished, Full
- Appliances: Washer, Refrigerator, Stove, Dryer, Microwave
- Bedrooms Total: 4
Exterior & Lot Features
- Lot Features: Wooded area, Irregular lot size
- Water Source: Municipal water
- Parking Total: 6
- Parking Features: Attached Garage
- Lot Size Dimensions: 73 x 130 FT
Location & Community
- Directions: Hwy 90/Summerset Pl
- Common Interest: Freehold
- Community Features: School Bus, Community Centre
Utilities & Systems
- Sewer: Sanitary sewer
- Utilities: Sewer, Cable
Tax & Legal Information
- Tax Annual Amount: 2265.52
- Zoning Description: R1
CHARMING STARTER HOME WITH A FORESTED BACKYARD & ROOM TO GROW IN ANGUS! Welcome to your future home, nestled in a serene and established family-friendly neighbourhood. This charming property offers a fantastic opportunity for first-time home buyers to create their dream home. Enjoy the convenience of being close to all essential amenities, with easy access to Barrie, Alliston, and Base Borden. Nature enthusiasts will love the proximity to multiple parks and trails, perfect for outdoor adventures with kids and pets. Situated on a quiet street, this home boasts a large 73 x 130 lot, providing privacy with acres of forest behind. The ample parking and attached garage with backyard access add to the convenience. This structurally sound home offers a functional layout with a separate entrance and patio door walkout to the backyard. Inside, you'll find three bedrooms upstairs, one downstairs, and a 4-piece bathroom. The basement is ready for your personal touch, but it needs flooring, drywall on the ceiling, a fresh coat of paint, and some minor finishing touches. There's even a rough-in for a second bathroom! The standout feature of this home is the backyard, which features a large deck that is perfect for relaxing or entertaining and a spacious yard where kids and pets can play freely. With some TLC, this #HomeToStay can easily be transformed into your dream home! Come and see this fantastic opportunity for yourself. (id:1945)
Demographic Information
Neighbourhood Education
| Master's degree | 10 |
| Bachelor's degree | 75 |
| University / Above bachelor level | 30 |
| Certificate of Qualification | 50 |
| College | 215 |
| University degree at bachelor level or above | 110 |
Neighbourhood Marital Status Stat
| Married | 545 |
| Widowed | 55 |
| Divorced | 65 |
| Separated | 40 |
| Never married | 270 |
| Living common law | 170 |
| Married or living common law | 715 |
| Not married and not living common law | 430 |
Neighbourhood Construction Date
| 1961 to 1980 | 55 |
| 1981 to 1990 | 110 |
| 1991 to 2000 | 35 |
| 2006 to 2010 | 110 |
| 1960 or before | 35 |







