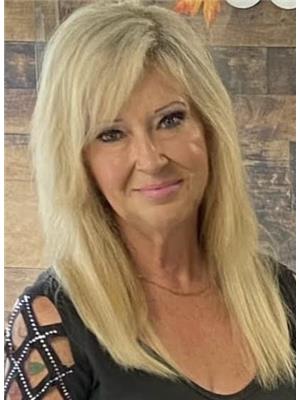159 Murphy Road W, Essa Baxter
- Bedrooms: 3
- Bathrooms: 1
- Type: Residential
- Added: 104 days ago
- Updated: 12 days ago
- Last Checked: 5 minutes ago
Discover this airy bungalow, cozy yet spacious on a beautiful half acre treed lot in the Town of Baxter with the possibility of a severance that is already in progress. This expansive lot is perfect for outdoor living and entertaining. Step inside to find a bright living room and sunlit bedrooms. The kitchen with a breakfast area overlooks the beautifully landscaped front yard. The Den leads to a bright solarium with two sliding doors, large windows throughout, another great area for family and friends to gather. Backyard is large, an outdoor haven you won't want to miss. The basement offers a bright recreational room and brick fireplace. Basement flooring complete with Dri-Core sub floor ('24) and carpet tiles ('24) Furnace ('23) Roof ('21) Windows ('18) Septic ('16) . Separate side entrance makes this home perfect for a future apartment or in law suite.
powered by

Property Details
- Heating: Forced air, Natural gas
- Stories: 1
- Structure Type: House
- Exterior Features: Brick, Stucco
- Foundation Details: Block
- Architectural Style: Bungalow
Interior Features
- Basement: Finished, N/A
- Flooring: Carpeted
- Appliances: Refrigerator, Water softener, Stove, Microwave, Hood Fan, Window Coverings
- Bedrooms Total: 3
- Fireplaces Total: 1
Exterior & Lot Features
- Parking Total: 5
- Parking Features: Attached Garage
- Building Features: Fireplace(s)
- Lot Size Dimensions: 132 x 165 FT
Location & Community
- Directions: Murphy Road and 5th Line Essa
- Common Interest: Freehold
- Street Dir Suffix: West
Utilities & Systems
- Sewer: Septic System
- Utilities: Cable
Tax & Legal Information
- Tax Year: 2023
- Tax Annual Amount: 2458.64
- Zoning Description: R1
Additional Features
- Security Features: Smoke Detectors
Room Dimensions
This listing content provided by REALTOR.ca has
been licensed by REALTOR®
members of The Canadian Real Estate Association
members of The Canadian Real Estate Association














