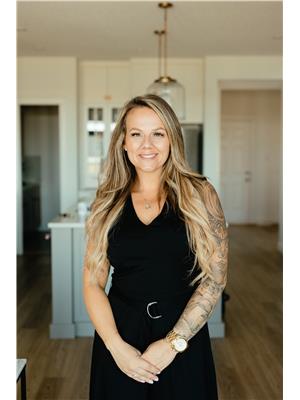1236 Westerra Cr, Stony Plain
- Bedrooms: 3
- Bathrooms: 3
- Living area: 200.79 square meters
- Type: Residential
Source: Public Records
Note: This property is not currently for sale or for rent on Ovlix.
We have found 6 Houses that closely match the specifications of the property located at 1236 Westerra Cr with distances ranging from 2 to 10 kilometers away. The prices for these similar properties vary between 419,900 and 599,900.
Nearby Places
Name
Type
Address
Distance
High Park School
School
40 Highridge Way
1.0 km
Stony Plain Golf Course
Establishment
18 Fairway Dr
2.6 km
Camp'N Class RV Park
Rv park
4107 50 St
3.8 km
Ramada Stony Plain Hotel and Suites
Lodging
3301 43 Ave
3.9 km
Best Western Sunrise Inn & Suites
Lodging
3101 43 Ave
4.0 km
Dairy Queen
Store
68 Boulder Blvd
4.1 km
Boston Pizza
Restaurant
70 Boulder Blvd
4.1 km
Motel 6 Stony Plain
Establishment
66 Boulder Blvd
4.1 km
Tim Hortons
Cafe
72 Boulder Blvd
4.1 km
Travelodge Stony Plain
Lodging
74 Boulder Blvd
4.1 km
Quiznos Sub
Restaurant
100 Jennifer Heil Way
5.6 km
Second Cup
Cafe
100 Campsite Rd #48
5.7 km
Property Details
- Heating: Forced air
- Stories: 2
- Year Built: 2010
- Structure Type: House
Interior Features
- Basement: Unfinished, Full
- Appliances: Washer, Refrigerator, Central Vacuum, Dishwasher, Stove, Dryer, Alarm System, Microwave Range Hood Combo, See remarks, Window Coverings, Garage door opener, Garage door opener remote(s)
- Living Area: 200.79
- Bedrooms Total: 3
- Fireplaces Total: 1
- Bathrooms Partial: 1
- Fireplace Features: Gas, Unknown
Exterior & Lot Features
- Lot Features: No back lane, Closet Organizers
- Lot Size Units: square meters
- Parking Total: 4
- Parking Features: Attached Garage
- Lot Size Dimensions: 450.12
Location & Community
- Common Interest: Freehold
Tax & Legal Information
- Parcel Number: 642700
Additional Features
- Photos Count: 50
- Map Coordinate Verified YN: true
Welcome to Westerra! This home offers 3 bedrooms and 2.5 bathrooms, making it a perfect family home! Close to schools for the kids and it backs onto a park with a playground and walkway, providing easy access to outdoor activities. The main floor has an open concept with hardwood flooring and ceramic tile. A walk-through pantry adds functionality to the kitchen, providing tons of storage space. Also the main floor includes laundry room and lots of closet space, with easy access to the garage. The family will love the bonus room, which offers versatility and can be utilized as a home office, playroom, or entertainment area. The primary suite is massive and easily fits a king as well as has 2 walk-in closets and huge ensuite. This home is move-in ready for the family! Don't miss outonthisone! (id:1945)









