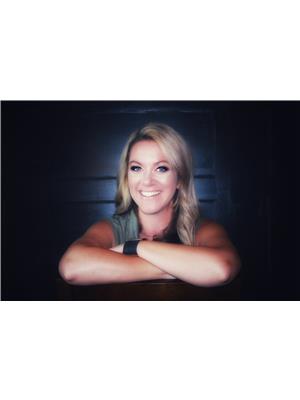126 Greystone Cr, Spruce Grove
- Bedrooms: 3
- Bathrooms: 3
- Living area: 145.57 square meters
- Type: Residential
- Added: 23 hours ago
- Updated: 17 hours ago
- Last Checked: 9 hours ago
Fresh coat of paint? Check! Hardwood floors shining brighter than your future here? Double check! This 3-bed, 2-storey gem is move-in ready and waiting for YOU. The open floor plan flows like a charm, connecting the spacious living room to a dreamy kitchen, complete with a peninsula counter, stainless steel appliances, a gas stove, and room for breakfast chit-chat. Features? Oh, we've got 'em: main floor laundry, NO carpet anywhere (hallelujah!), and hardwood that even struts up the stairs. The Primary suite is king-sized royalty with a walk-in closet, ensuite, walk-in shower, and a tub that says 'relax.' Two more laminate-floored bedrooms and a 4-piece bath await upstairs. Step outside, and BOOMa massive deck, private pie-shaped yard, and gorgeous landscaping! Did we mention the double garage? The location is dynamite, with schools just around the corner and commuting is a breeze. Yeah, this ones a knockout! (id:1945)
powered by

Property Details
- Heating: Forced air
- Stories: 2
- Year Built: 2006
- Structure Type: House
Interior Features
- Basement: Unfinished, Full
- Appliances: Washer, Refrigerator, Gas stove(s), Dishwasher, Dryer, Hood Fan, Window Coverings, Garage door opener
- Living Area: 145.57
- Bedrooms Total: 3
- Bathrooms Partial: 1
Exterior & Lot Features
- Lot Features: See remarks, No back lane
- Lot Size Units: square meters
- Parking Features: Attached Garage
- Lot Size Dimensions: 581.57
Location & Community
- Common Interest: Freehold
- Community Features: Public Swimming Pool
Tax & Legal Information
- Parcel Number: 008545
Room Dimensions
This listing content provided by REALTOR.ca has
been licensed by REALTOR®
members of The Canadian Real Estate Association
members of The Canadian Real Estate Association















