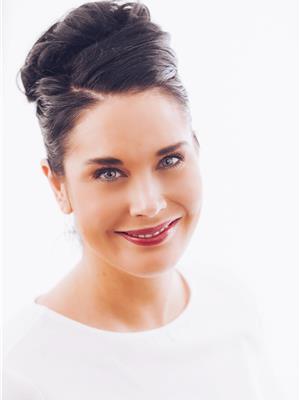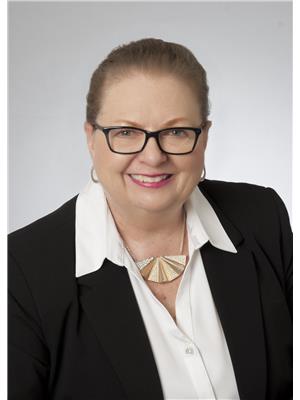605 3814 Dewdney Avenue E, Regina
- Bedrooms: 2
- Bathrooms: 2
- Living area: 998 square feet
- Type: Townhouse
- Added: 17 days ago
- Updated: 2 days ago
- Last Checked: 7 hours ago
Welcome to this spacious 988 sq.ft. 2 bedroom, 2 bathroom condo nestled in East Pointe Estates, near many parks, walkways, schools and all of the shopping and dining amenities that the east end has to offer. Conveniently sides on to Dewdney Ave so you have extra parking for yourself and guests.Private balcony off of the dining area with attached storage room . Handy main floor half bath. Two spacious bedrooms and a main 4 piece bathroom finish the upstairs. There is a playground on site and one titled parking stall is included with the condo. (id:1945)
powered by

Property DetailsKey information about 605 3814 Dewdney Avenue E
- Heating: Forced air, Natural gas
- Year Built: 2012
- Structure Type: Row / Townhouse
- Type: Condo
- Size: 988 sq.ft.
- Bedrooms: 2
- Bathrooms: 2
Interior FeaturesDiscover the interior design and amenities
- Living Area: 998
- Bedrooms Total: 2
- Main Floor Half Bath: true
- Main Bathroom: 4 piece
- Spacious Bedrooms: true
Exterior & Lot FeaturesLearn about the exterior and lot specifics of 605 3814 Dewdney Avenue E
- Lot Features: Balcony
- Parking Features: Other, Parking Space(s), Surfaced
- Private Balcony: true
- Storage Room: attached to balcony
- Parking: Titled Parking Stall: 1, Extra Parking: available on Dewdney Ave
Location & CommunityUnderstand the neighborhood and community
- Common Interest: Condo/Strata
- Community Features: Pets Allowed With Restrictions
- Community: East Pointe Estates
- Nearby Amenities: Parks, Walkways, Schools, Shopping, Dining
- On Site Features: Playground: true
Property Management & AssociationFind out management and association details
- Association Fee: 315
Tax & Legal InformationGet tax and legal details applicable to 605 3814 Dewdney Avenue E
- Tax Year: 2024
- Tax Annual Amount: 2531
Room Dimensions

This listing content provided by REALTOR.ca
has
been licensed by REALTOR®
members of The Canadian Real Estate Association
members of The Canadian Real Estate Association
Nearby Listings Stat
Active listings
26
Min Price
$153,000
Max Price
$399,000
Avg Price
$272,558
Days on Market
56 days
Sold listings
23
Min Sold Price
$139,900
Max Sold Price
$424,900
Avg Sold Price
$286,451
Days until Sold
43 days
Nearby Places
Additional Information about 605 3814 Dewdney Avenue E

























