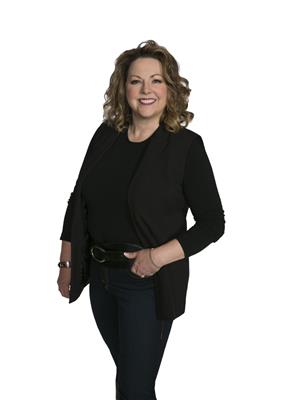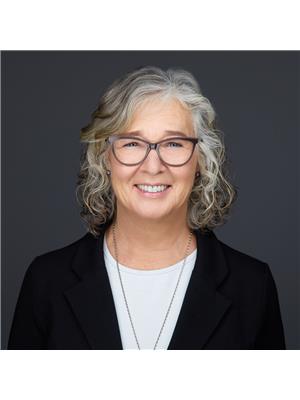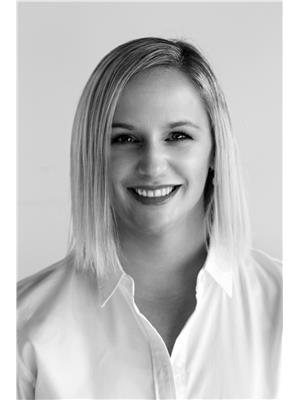10811 16 Av Nw, Edmonton
- Bedrooms: 4
- Bathrooms: 2
- Living area: 135 square meters
- Type: Residential
- Added: 4 days ago
- Updated: 7 hours ago
- Last Checked: 10 minutes ago
Welcome home to this charming and cozy bungalow in the highly sought after neighborhood of Bearspaw. Perfectly situated in the neighborhood with just steps to parks and the ravine. Close proximity to the school and the amenities of Heritage and Century Park. Quick access to 111 st and 23 rd ave. From the moment you walk in the door you will be struck by the quaintness of this home. A nicely appointed sunken living room with hardwood floors and quaint touches leads into the kitchen and dining area. Both generous in size with lots of windows bringing in natural light. Cozy up in the sunken family room with a fire. This home has three beds on the main with two baths, one being ensuite to the primary. A nicely finished basement expands the living space with an entertaining area, gym, bedroom and bathroom. Tons of storage space and laundry complete the basement. Enjoy a nice size garage and driveway with RV parking and beautifully landscaped yard that adds to the overall charm! (id:1945)
powered by

Property Details
- Heating: Forced air
- Stories: 1
- Year Built: 1980
- Structure Type: House
- Architectural Style: Bungalow
Interior Features
- Basement: Finished, Full
- Appliances: Washer, Refrigerator, Dishwasher, Stove, Dryer, Garburator, Oven - Built-In, Hood Fan, Garage door opener, Garage door opener remote(s)
- Living Area: 135
- Bedrooms Total: 4
- Fireplaces Total: 1
- Fireplace Features: Gas, Unknown
Exterior & Lot Features
- Lot Features: Corner Site, Flat site, No Smoking Home
- Lot Size Units: square meters
- Parking Features: Attached Garage
- Building Features: Vinyl Windows
- Lot Size Dimensions: 568.78
Location & Community
- Common Interest: Freehold
Tax & Legal Information
- Parcel Number: 7282353
Room Dimensions
This listing content provided by REALTOR.ca has
been licensed by REALTOR®
members of The Canadian Real Estate Association
members of The Canadian Real Estate Association


















