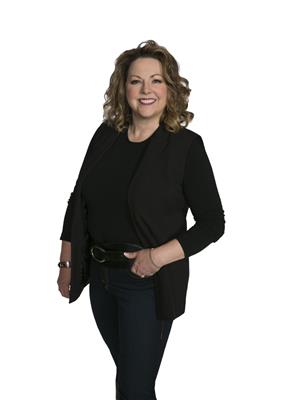4515 38 B Av Nw, Edmonton
- Bedrooms: 4
- Bathrooms: 2
- Living area: 140.26 square meters
- Type: Residential
- Added: 2 days ago
- Updated: 2 days ago
- Last Checked: 4 hours ago
FACING MILL CREEK RAVINE...This split level home has 2000+ sq. ft. of living space, CEDAR VAULTED ceilings, skylights (NO ISSUES), 4 bdrm, 2 baths, DBL attached 558 sq. ft. garage with EPOXY floor (2020) PRIVATE south backyard/deck/Fire Pit. Contemporary Unique Design 2 x 6 CONSTRUCTION, TRIPLE pane windows on North side/ DBL pane windows on SS of home. Main level boasts a Living Room with Norwegian Pot Belly Stove to help with heating costs. UPDATED kitchen with NEWER Fridge & DW (2015), Microwave (2021), GAS Stove (2022) walk in pantry. Steps up to a Family Room and bedroom, steps up to the Primary Bedroom with a LG walk in closet and 4 piece ensuite. Lower level has a 3 piece bathroom, 2 spacious bdrms, a FLEX Rm to suit your family and laundry room with utilities. Freshly painted throughout. Roof 2008, NEW furnace motor 2024, NEW garage opener/door springs and cables 2021, HWT 2019 / EXTERIOR Stained with high quality stain (2022), deck redone with Pressure Treated lumber. Owner since 1993. (id:1945)
powered by

Property Details
- Heating: Forced air
- Year Built: 1981
- Structure Type: House
Interior Features
- Basement: Finished, Full
- Appliances: Washer, Refrigerator, Gas stove(s), Dishwasher, Dryer, Microwave Range Hood Combo, Storage Shed, Window Coverings, Garage door opener, Garage door opener remote(s)
- Living Area: 140.26
- Bedrooms Total: 4
- Fireplaces Total: 1
- Fireplace Features: Wood, Woodstove
Exterior & Lot Features
- View: Ravine view
- Lot Features: Cul-de-sac, Ravine, No back lane, Exterior Walls- 2x6", No Animal Home, No Smoking Home, Skylight
- Lot Size Units: square meters
- Parking Total: 4
- Parking Features: Attached Garage
- Lot Size Dimensions: 551.08
Location & Community
- Common Interest: Freehold
- Community Features: Public Swimming Pool
Tax & Legal Information
- Parcel Number: 9702861
Additional Features
- Security Features: Smoke Detectors
Room Dimensions
This listing content provided by REALTOR.ca has
been licensed by REALTOR®
members of The Canadian Real Estate Association
members of The Canadian Real Estate Association


















