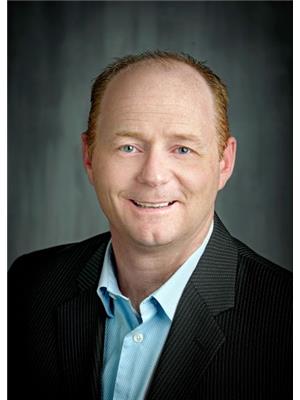4624 13 Av Nw, Edmonton
- Bedrooms: 4
- Bathrooms: 2
- Living area: 102.02 square meters
- Type: Residential
- Added: 18 days ago
- Updated: 4 days ago
- Last Checked: 22 hours ago
An amazing starter home or investment, with an attached, 22x18 DBL garage & NE facing backyard. No neighbors, just privacy! Renovated bungalow located on a quiet street in Edmontons Crawford Plains. A spacious living room, modern kitchen; including stainless steel appliances, large island with double sink, crisp white cabinetry, quartz counter tops, a dining area, large primary suite with 3pc ensuite, plus 2 other good-sized bedrooms, & a 4pc bathroom. Off the dining nook is door access to a large 20x15 deck, & the large backyard has ample green grass & a firepit for enjoying the outdoors. New windows in 2022. Plenty of indoor & outdoor living space for the whole family. The partially finished basement includes another full bedroom with walk-in closet. The rest is an open canvas for development or storage. Conveniently located in SE Edmonton with quick access to schools, shopping, transit, airport, parks, & rec centres. Near Anthony Henday, Whitemud & the QEII highway. Come check out your new home! (id:1945)
powered by

Property Details
- Heating: Forced air
- Stories: 1
- Year Built: 1989
- Structure Type: House
- Architectural Style: Bungalow
Interior Features
- Basement: Partially finished, Full
- Appliances: Washer, Refrigerator, Dishwasher, Stove, Dryer, Hood Fan, Window Coverings, Garage door opener, Garage door opener remote(s)
- Living Area: 102.02
- Bedrooms Total: 4
Exterior & Lot Features
- Lot Features: Corner Site, Flat site, No back lane, Exterior Walls- 2x6", Level
- Lot Size Units: square meters
- Parking Features: Attached Garage
- Lot Size Dimensions: 552.46
Location & Community
- Common Interest: Freehold
Tax & Legal Information
- Parcel Number: 9856279
Room Dimensions

This listing content provided by REALTOR.ca has
been licensed by REALTOR®
members of The Canadian Real Estate Association
members of The Canadian Real Estate Association















