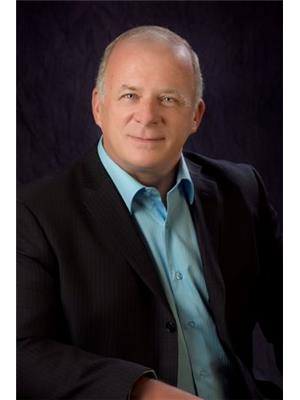1514 54 St Nw, Edmonton
- Bedrooms: 3
- Bathrooms: 2
- Living area: 93.07 square meters
- Type: Duplex
- Added: 30 days ago
- Updated: 9 days ago
- Last Checked: 5 hours ago
Spacious 3 bedroom bungalow style condo with single attached garage. Whether you are downsizing or looking for a very affordable and secure adult (45+) living space this well maintained and upgraded space has it all! Fully finished on both levels, providing the most discerning buyer(s) with all the extra amenities required for a very comfortable lifestyle. All the creature comforts such as central air, natural gas fireplace, modern appliances, upgraded kitchen cabinets, hardwood, laminate (no carpet), secure, insulated and drywalled spacious garage, gorgeous maintenance free large deck with pergola, garden space, main floor laundry and central vacuum. Basement includes a recreation room, 3rd bedroom, 3-piece bath, fantastic workshop and storage area with and abundance of built in shelves. Easy access to Anthony Henday, International Airport, shopping and public transportation. Rentable Recreation facility and extra visitor parking directly across from the unit. Well run, self-managed condo board. (id:1945)
powered by

Property Details
- Cooling: Central air conditioning
- Heating: Forced air
- Stories: 1
- Year Built: 1989
- Structure Type: Duplex
- Architectural Style: Bungalow
Interior Features
- Basement: Finished, Full
- Appliances: Washer, Refrigerator, Dishwasher, Dryer, Microwave Range Hood Combo, Window Coverings, Garage door opener, Garage door opener remote(s)
- Living Area: 93.07
- Bedrooms Total: 3
- Fireplaces Total: 1
- Fireplace Features: Gas, Insert
Exterior & Lot Features
- Lot Features: Flat site, No Smoking Home
- Lot Size Units: square meters
- Parking Total: 2
- Parking Features: Attached Garage
- Building Features: Vinyl Windows
- Lot Size Dimensions: 400
Location & Community
- Common Interest: Condo/Strata
- Community Features: Public Swimming Pool
Property Management & Association
- Association Fee: 418.29
- Association Fee Includes: Exterior Maintenance, Landscaping, Insurance, Other, See Remarks
Tax & Legal Information
- Parcel Number: 4139259
Room Dimensions
This listing content provided by REALTOR.ca has
been licensed by REALTOR®
members of The Canadian Real Estate Association
members of The Canadian Real Estate Association

















