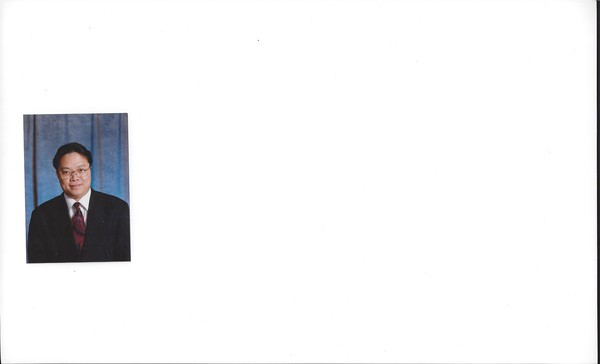3 1940 24 A Street Sw, Calgary
- Bedrooms: 2
- Bathrooms: 3
- Living area: 1518.23 square feet
- Type: Townhouse
- Added: 70 days ago
- Updated: 28 days ago
- Last Checked: 21 hours ago
Welcome to this charming townhouse in the sough-after Richmond community, just a block away from the vibrant and bustling Marda Loop! Step inside to discover an inviting main floor with elegant hardwood flooring. The spacious living area is anchored by a gas fireplace, complete with a mantle and built-in shelving, creating a cozy focal point for gatherings. The newly painted walls and natural light enhance the home's warm and welcoming ambiance. The kitchen features granite countertops and an impressive array of cabinetry, providing ample storage. Additionally, in-unit storage rooms offer convenient and practical space for all your needs. From the main floor, step out onto a private deck surrounded by lush trees. Upstairs, you'll find two generously sized bedrooms, each with ITS OWN ENSUITE BATHROOM! The primary bedroom is complete with its own deck shaded by trees offering a tranquil retreat for relaxation. Don't miss the opportunity to call this exquisite property your new home! (id:1945)
powered by

Property DetailsKey information about 3 1940 24 A Street Sw
Interior FeaturesDiscover the interior design and amenities
Exterior & Lot FeaturesLearn about the exterior and lot specifics of 3 1940 24 A Street Sw
Location & CommunityUnderstand the neighborhood and community
Property Management & AssociationFind out management and association details
Tax & Legal InformationGet tax and legal details applicable to 3 1940 24 A Street Sw
Room Dimensions

This listing content provided by REALTOR.ca
has
been licensed by REALTOR®
members of The Canadian Real Estate Association
members of The Canadian Real Estate Association
Nearby Listings Stat
Active listings
55
Min Price
$374,900
Max Price
$2,250,000
Avg Price
$815,870
Days on Market
65 days
Sold listings
32
Min Sold Price
$515,000
Max Sold Price
$1,290,000
Avg Sold Price
$842,191
Days until Sold
58 days
Nearby Places
Additional Information about 3 1940 24 A Street Sw















