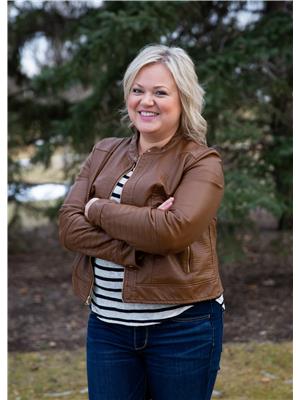923 Maydell Palmer Vista N, Lethbridge
- Bedrooms: 4
- Bathrooms: 4
- Living area: 1536.77 square feet
- Type: Residential
- Added: 28 days ago
- Updated: 2 days ago
- Last Checked: 4 hours ago
Come check out this fantastic 2 story home in a family friendly neighborhood! This home boasts 4 bedrooms, 2.5 baths + 1 more full bath in the basement that needs finishing. Lovely white quartz counters throughout, a gas fireplace in the living room for those cold winter nights we will see soon. Nice open layout perfect for entertaining. Huge bonus room over the garage, perfect for family movie nights. Awesome primary bedroom with a large 4 Pc Ensuite and walk in closet. Huge rear deck overlooking the spacious backyard, with a garden and rear alley. This home comes with all the bells and whistles, such as A/C, underground sprinklers, heated garage, stainless steel appliance and main floor laundry. Put this home on your must view list today! (id:1945)
powered by

Property DetailsKey information about 923 Maydell Palmer Vista N
Interior FeaturesDiscover the interior design and amenities
Exterior & Lot FeaturesLearn about the exterior and lot specifics of 923 Maydell Palmer Vista N
Location & CommunityUnderstand the neighborhood and community
Tax & Legal InformationGet tax and legal details applicable to 923 Maydell Palmer Vista N
Room Dimensions

This listing content provided by REALTOR.ca
has
been licensed by REALTOR®
members of The Canadian Real Estate Association
members of The Canadian Real Estate Association
Nearby Listings Stat
Active listings
5
Min Price
$465,000
Max Price
$675,000
Avg Price
$581,996
Days on Market
45 days
Sold listings
3
Min Sold Price
$490,000
Max Sold Price
$599,000
Avg Sold Price
$562,167
Days until Sold
93 days
Nearby Places
Additional Information about 923 Maydell Palmer Vista N
















