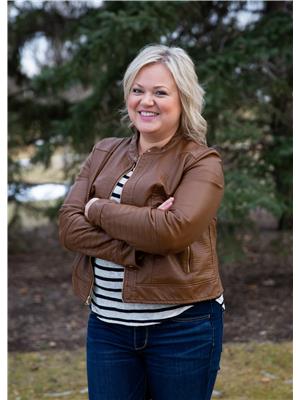110 Cougar Crescent N, Lethbridge
- Bedrooms: 5
- Bathrooms: 3
- Living area: 1284 square feet
- Type: Residential
- Added: 30 days ago
- Updated: 5 days ago
- Last Checked: 1 hours ago
Welcome to 110 Cougar Crescent N, a spacious and inviting family home in a quiet cul-de-sac, offering the perfect blend of comfort, convenience, and potential.!This beautifully designed property features five bedrooms, three bathrooms, and 1,284 square feet of living space, making it an ideal choice for families looking for room to grow. As you step inside, you'll immediately appreciate the open and airy layout of the main floor. The heart of the home is the central living area, where the living room, dining room, and kitchen come together seamlessly. The living room is anchored by a cozy fireplace, creating a warm and welcoming atmosphere perfect for relaxing evenings or entertaining guests. The kitchen and dining area are well-appointed, providing ample space for meal preparation and family gatherings. The main floor also includes three generous bedrooms, including a spacious primary suite with a private 4-piece ensuite bathroom. This thoughtful layout ensures everyone has their own space while keeping the main living areas conveniently accessible. Venture downstairs to discover even more living space. The fully finished basement features a large family room, perfect for movie nights, game days, or playtime. You'll also find two additional bedrooms, another 4-piece bathroom, a huge office space that could serve as a hobby room or home gym, and a dedicated laundry room. With so much versatility, the lower level offers endless possibilities to tailor the space to your lifestyle. Outside, the home continues to impress with a deck and patio in the backyard, ideal for summer barbecues, outdoor dining, or simply enjoying the sunshine. The attached double garage provides ample storage and parking, while the cul-de-sac location ensures a peaceful setting with minimal traffic. Situated in a family-friendly neighbourhood, 110 Cougar Crescent N is conveniently close to shopping, schools, and other amenities. This is an incredible opportunity to own a well-maintained property in a sought-after area, offering a balance of suburban tranquility and city convenience. Contact your favourite REALTOR® today! (id:1945)
powered by

Property DetailsKey information about 110 Cougar Crescent N
Interior FeaturesDiscover the interior design and amenities
Exterior & Lot FeaturesLearn about the exterior and lot specifics of 110 Cougar Crescent N
Location & CommunityUnderstand the neighborhood and community
Tax & Legal InformationGet tax and legal details applicable to 110 Cougar Crescent N
Room Dimensions

This listing content provided by REALTOR.ca
has
been licensed by REALTOR®
members of The Canadian Real Estate Association
members of The Canadian Real Estate Association
Nearby Listings Stat
Active listings
10
Min Price
$365,000
Max Price
$549,900
Avg Price
$449,310
Days on Market
31 days
Sold listings
5
Min Sold Price
$359,900
Max Sold Price
$689,000
Avg Sold Price
$469,760
Days until Sold
33 days
Nearby Places
Additional Information about 110 Cougar Crescent N















