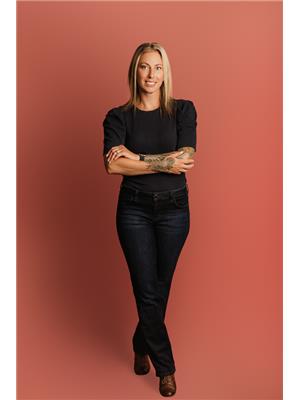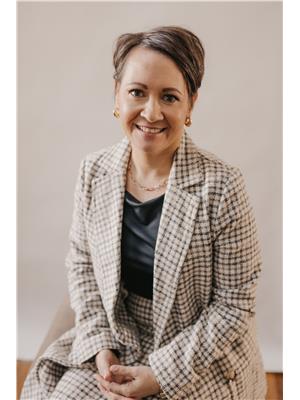
 Impeccably kept and maintained bungalow in the Hillcrest area of Estevan....
Impeccably kept and maintained bungalow in the Hillcrest area of Estevan....



Whether you're interested in viewing Estevan real estate or homes for sale in any of your favorite neighborhoods: Eastend, City Center, Pleasantdale, Dominion Heights Ev, Hillside, Central Ev you'll find what you're looking for. Currently on Estevan real estate marked listed 19 single family homes for sale with price range from 99,900$ to 690,980$ with average price 466,719$ for 2 bedroom houses.


In addition to 19 Houses in Estevan, we also found 6 Commercial listings, 6 Townhomes, 6 Vacant land listings, 5 Condos, 3 undefined, 1 Duplex listings, 1 undefined. Research Estevan real estate market trends and find homes for sale. Search for new homes, open houses, recently sold homes and reduced price real estate in Estevan. Each sale listing includes detailed descriptions, photos, amenities and neighborhood information for Estevan.





























| Nearby Cities | Listings | Avg. price |
|---|---|---|
| Weyburn Homes for Sale | 93 | $264.407 |
| Whitewood Homes for Sale | 23 | $156.252 |
| Moosomin Homes for Sale | 31 | $302.926 |
| Moosomin Rm No 121 Homes for Sale | 25 | $138.720 |
| Virden Homes for Sale | 41 | $243.910 |
| Regina Homes for Sale | 770 | $413.831 |
| Emerald Park Homes for Sale | 28 | $907.955 |
| Katepwa Beach Homes for Sale | 23 | $247.648 |
| Popular Cities | Listings | Avg. price |
|---|---|---|
| Saskatoon Homes for Sale | 725 | $494.719 |
| Other Homes for Sale | 592 | $637.954 |
| Winnipeg Homes for Sale | 1203 | $505.644 |
| Calgary Homes for Sale | 4021 | $733.355 |
| Edmonton Homes for Sale | 3607 | $619.846 |
| Vernon Homes for Sale | 595 | $890.416 |
| Kelowna Homes for Sale | 1287 | $1.167.221 |
| Kamloops Homes for Sale | 947 | $771.319 |
 HERE IS AN AMAZING BUILDING IN THE HEART OF DOWNTOWN ESTEVAN! Coming in...
HERE IS AN AMAZING BUILDING IN THE HEART OF DOWNTOWN ESTEVAN! Coming in...
 Here is your opportunity to get into a great neighborhood in Estevan! This...
Here is your opportunity to get into a great neighborhood in Estevan! This...
 Welcome Home to this cozy 3 Bedroom 1 3/4 Story Home in the East End area...
Welcome Home to this cozy 3 Bedroom 1 3/4 Story Home in the East End area...
 This extremely well maintained and renovated 1,340 sq ft bungalow in Estevan’s...
This extremely well maintained and renovated 1,340 sq ft bungalow in Estevan’s...
 Welcome home to this bright and sunny south facing condo. An affordable...
Welcome home to this bright and sunny south facing condo. An affordable...
 Why rent when you can own your own home for less than your monthly rental...
Why rent when you can own your own home for less than your monthly rental...
 Condo living at it's finest in a quiet building, called The White House,...
Condo living at it's finest in a quiet building, called The White House,...
 Excellent investment 0pportunity featuring 25 pad sites available for purchase,...
Excellent investment 0pportunity featuring 25 pad sites available for purchase,...
 Enjoy the freedom of Northview Estates, built by Hirsch Construction! Upon...
Enjoy the freedom of Northview Estates, built by Hirsch Construction! Upon...
 Introducing 1510 Thorn Cres., a fantastic 1,280 square foot bungalow on...
Introducing 1510 Thorn Cres., a fantastic 1,280 square foot bungalow on...
 For the first time ever Elks Club Lodge (land and building only) is for...
For the first time ever Elks Club Lodge (land and building only) is for...
 Very solid home for sale near downtown Estevan! Looking for an investment...
Very solid home for sale near downtown Estevan! Looking for an investment...
 Step into this charming two-bedroom, one-bathroom home that boasts excellent...
Step into this charming two-bedroom, one-bathroom home that boasts excellent...
 This is a great opportunity to purchase a large 12,096 sq ft shop on 2.5...
This is a great opportunity to purchase a large 12,096 sq ft shop on 2.5...
 This condo is located centrally. The main floor has a large front entry...
This condo is located centrally. The main floor has a large front entry...
 This investment 4 plex has individual titles. Each unit has their own entrance....
This investment 4 plex has individual titles. Each unit has their own entrance....
 This impressive 24,000 sq ft commercial shop located in the industrial...
This impressive 24,000 sq ft commercial shop located in the industrial...
 This home greets you as you enter the front screened porch. The living...
This home greets you as you enter the front screened porch. The living...
 3 bedroom townhouse in Pleasantdale. Close to park and hospital. Single...
3 bedroom townhouse in Pleasantdale. Close to park and hospital. Single...
 This condo has the WOW FACTOR, with 3 bedrooms, 2 full bathrooms, 2 half...
This condo has the WOW FACTOR, with 3 bedrooms, 2 full bathrooms, 2 half...
 A rare find and one of a kind! 2 story, 4462 square foot on 2 levels plus...
A rare find and one of a kind! 2 story, 4462 square foot on 2 levels plus...
 Be sure to add this updated home to your shopping list! 1438 3rd St., nestled...
Be sure to add this updated home to your shopping list! 1438 3rd St., nestled...
 This Royal Heights townhouse is immaculate! Walk in to the spacious, nicely...
This Royal Heights townhouse is immaculate! Walk in to the spacious, nicely...
 Looking for a truly remarkable property in Estevan with 5 bedrooms, 3 baths,...
Looking for a truly remarkable property in Estevan with 5 bedrooms, 3 baths,...
 Are you currently renting and wanting to get into something affordable...
Are you currently renting and wanting to get into something affordable...
 This 3 bed, 2 bath mobile home is over 1200sqft and is located in the well...
This 3 bed, 2 bath mobile home is over 1200sqft and is located in the well...
 Stunning two story home on a highly desired bay in Trojan! With all the...
Stunning two story home on a highly desired bay in Trojan! With all the...
 This property is over 1600sqft, has a double attached garage and is located...
This property is over 1600sqft, has a double attached garage and is located...
 This home has great income potential. The main floor features a large kitchen/dining...
This home has great income potential. The main floor features a large kitchen/dining...
 Freshly painted throughout in November 2023, this second level 2 bedroom,...
Freshly painted throughout in November 2023, this second level 2 bedroom,...
 This home is located just down from valley view toddler park. The yard...
This home is located just down from valley view toddler park. The yard...