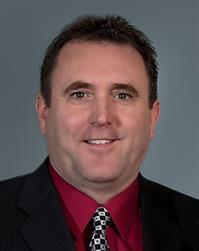625 2nd Street, Estevan
- Bedrooms: 4
- Bathrooms: 2
- Living area: 936 square feet
- Type: Residential
- Added: 171 days ago
- Updated: 30 days ago
- Last Checked: 18 hours ago
This home is located just down from valley view toddler park. The yard is well maintained with many mature trees. The front of the home has a crushed rock driveway. There is a single detached driveway off the alley with additional parking beside it. You enter the home in the front porch with the Living room facing the front of the home. It is open to the kitchen. The recently renovated bathroom and two bedrooms are off to the side. There is additional den/small bedroom off the kitchen the large rear porch leads to the backyard and basement. The basement is partially finished with a separate laundry room with the utility room off of it. There is another bedroom/ living room with a full bathroom off it to complete the space. (id:1945)
powered by

Property DetailsKey information about 625 2nd Street
- Heating: Forced air, Natural gas
- Structure Type: House
- Architectural Style: Bungalow
Interior FeaturesDiscover the interior design and amenities
- Basement: Partially finished, Partial
- Appliances: Washer, Refrigerator, Stove, Dryer
- Living Area: 936
- Bedrooms Total: 4
Exterior & Lot FeaturesLearn about the exterior and lot specifics of 625 2nd Street
- Lot Features: Rectangular
- Lot Size Units: square feet
- Parking Features: Detached Garage, Parking Space(s), Gravel, Heated Garage
- Lot Size Dimensions: 6000.00
Location & CommunityUnderstand the neighborhood and community
- Common Interest: Freehold
Tax & Legal InformationGet tax and legal details applicable to 625 2nd Street
- Tax Year: 2024
- Tax Annual Amount: 2076
Room Dimensions

This listing content provided by REALTOR.ca
has
been licensed by REALTOR®
members of The Canadian Real Estate Association
members of The Canadian Real Estate Association
Nearby Listings Stat
Active listings
15
Min Price
$89,000
Max Price
$799,000
Avg Price
$356,994
Days on Market
95 days
Sold listings
4
Min Sold Price
$175,000
Max Sold Price
$230,000
Avg Sold Price
$203,350
Days until Sold
54 days
Nearby Places
Additional Information about 625 2nd Street



























