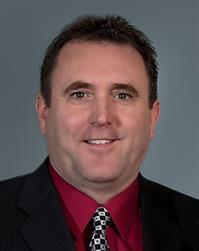2 697 Sun Valley Drive, Estevan
- Bedrooms: 3
- Bathrooms: 4
- Living area: 2145 square feet
- Type: Townhouse
- Added: 84 days ago
- Updated: 58 days ago
- Last Checked: 17 hours ago
This condo has the WOW FACTOR, with 3 bedrooms, 2 full bathrooms, 2 half bathrooms, rec room area, and open concept living room/kitchen/dining room. And look at the square footage! You will walk in and instantly fall in love. The floor plan is wonderful!! The level off the heated garage has a conveniently located 2 piece bathroom, plus a “multi purpose” room which could be a man cave, rec room, office, or extra bedroom. The open concept main level has an incredible window to window view, access to the deck, a gas fireplace, eat in island, dimmer switches, and a 2 pc bathroom. Onto the top level, with a walk in closet and 4 piece ensuite, which both compliment the large master bedroom. This level also includes the laundry, 2 more bedrooms, and a 4 piece bathroom. Complete with a single HEATED attached garage, concrete drive, patio, deck, central air, roughed in central vac, fridge, stove, dishwasher and gas fireplace. Call to see this gorgeous property. You won’t be disappointed! (id:1945)
powered by

Property DetailsKey information about 2 697 Sun Valley Drive
- Cooling: Central air conditioning
- Heating: Forced air, Natural gas
- Year Built: 2013
- Structure Type: Row / Townhouse
Interior FeaturesDiscover the interior design and amenities
- Appliances: Washer, Refrigerator, Dishwasher, Stove, Dryer, Central Vacuum - Roughed In, Window Coverings
- Living Area: 2145
- Bedrooms Total: 3
- Fireplaces Total: 1
- Fireplace Features: Gas, Conventional
Exterior & Lot FeaturesLearn about the exterior and lot specifics of 2 697 Sun Valley Drive
- Lot Size Units: square feet
- Parking Features: Attached Garage, Parking Space(s), Surfaced, Heated Garage
- Lot Size Dimensions: 0.00
Location & CommunityUnderstand the neighborhood and community
- Common Interest: Condo/Strata
- Community Features: Pets Allowed
Property Management & AssociationFind out management and association details
- Association Fee: 350
Tax & Legal InformationGet tax and legal details applicable to 2 697 Sun Valley Drive
- Tax Year: 2024
- Tax Annual Amount: 2594
Room Dimensions

This listing content provided by REALTOR.ca
has
been licensed by REALTOR®
members of The Canadian Real Estate Association
members of The Canadian Real Estate Association
Nearby Listings Stat
Active listings
2
Min Price
$234,900
Max Price
$249,900
Avg Price
$242,400
Days on Market
153 days
Sold listings
0
Min Sold Price
$0
Max Sold Price
$0
Avg Sold Price
$0
Days until Sold
days
Nearby Places
Additional Information about 2 697 Sun Valley Drive





















































